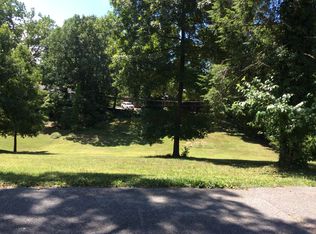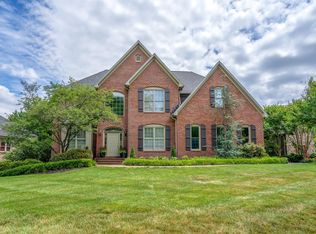Sold for $1,075,000 on 04/04/25
$1,075,000
2119 Chestnut Oak Ct SW, Roanoke, VA 24018
6beds
6,107sqft
Single Family Residence
Built in 1950
1.29 Acres Lot
$1,109,500 Zestimate®
$176/sqft
$3,753 Estimated rent
Home value
$1,109,500
$910,000 - $1.35M
$3,753/mo
Zestimate® history
Loading...
Owner options
Explore your selling options
What's special
Dream Home in the middle of Roanoke. Amazing open space with tons of light and views. Easy access first floor living plan has open kitchen with fireplace, large entry foyer, oversized dining and living area and screened in porch. Basement has a kitchenette, tons of storage and private patio. Additional guest house has 2 bedrooms, 1 bath, large outdoor kitchen and kitchenette, laundry and wrap around screened porch and overlooks in ground heated pool. Completely fenced, lots of garden space, private and centrally located between Carilion, Downtown and Lewis Gale. A RARE FIND!
Zillow last checked: 8 hours ago
Listing updated: April 08, 2025 at 01:17am
Listed by:
SUSAN BAILEY 540-525-1844,
LONG & FOSTER - ROANOKE OFFICE
Bought with:
STACEY MARIE PORTER, 0225231677
REAL BROKER LLC - MCLEAN
Source: RVAR,MLS#: 912543
Facts & features
Interior
Bedrooms & bathrooms
- Bedrooms: 6
- Bathrooms: 5
- Full bathrooms: 3
- 1/2 bathrooms: 2
Primary bedroom
- Level: E
Bedroom 2
- Level: L
Bedroom 3
- Level: L
Bedroom 4
- Level: L
Bedroom 5
- Level: O
Bedroom 6
- Level: O
Other
- Level: E
Den
- Level: L
Dining room
- Level: E
Eat in kitchen
- Level: E
Foyer
- Level: E
Game room
- Level: L
Great room
- Level: E
Kitchen
- Level: E
Kitchen
- Level: L
Laundry
- Level: E
Laundry
- Level: L
Library
- Level: E
Living room
- Level: E
Mud room
- Level: E
Heating
- Baseboard Gas, Heat Pump Electric
Cooling
- Heat Pump Electric
Appliances
- Included: Dryer, Washer, Dishwasher, Disposal, Microwave, Gas Range, Refrigerator, Oven
Features
- Wet Bar, In-Law Floorplan
- Flooring: Concrete, Slate, Ceramic Tile, Wood
- Doors: Full View, Wood
- Windows: Insulated Windows, Storm Window(s)
- Has basement: Yes
- Number of fireplaces: 4
- Fireplace features: Great Room, Recreation Room
Interior area
- Total structure area: 6,107
- Total interior livable area: 6,107 sqft
- Finished area above ground: 3,822
- Finished area below ground: 2,285
Property
Parking
- Total spaces: 5
- Parking features: Attached, Paved, Off Street
- Has attached garage: Yes
- Covered spaces: 2
- Uncovered spaces: 3
Features
- Levels: One
- Stories: 1
- Patio & porch: Deck, Patio, Rear Porch, Side Porch
- Exterior features: Garden Space
- Has private pool: Yes
- Pool features: In Ground
- Fencing: Fenced
- Has view: Yes
- View description: City, Sunrise, Sunset
Lot
- Size: 1.29 Acres
- Features: Varied
Details
- Parcel number: 5050209
Construction
Type & style
- Home type: SingleFamily
- Architectural style: Contemporary,Ranch
- Property subtype: Single Family Residence
Materials
- HardiPlank Type, Stone, Wood
Condition
- Completed
- Year built: 1950
Utilities & green energy
- Electric: 0 Phase
- Sewer: Public Sewer
- Water: Well
- Utilities for property: Cable Connected, Cable
Community & neighborhood
Community
- Community features: Public Transport, Restaurant
Location
- Region: Roanoke
- Subdivision: Chestnut Manor
Price history
| Date | Event | Price |
|---|---|---|
| 4/4/2025 | Sold | $1,075,000-12.2%$176/sqft |
Source: | ||
| 2/21/2025 | Pending sale | $1,225,000$201/sqft |
Source: | ||
| 2/4/2025 | Listed for sale | $1,225,000$201/sqft |
Source: | ||
| 2/4/2025 | Pending sale | $1,225,000$201/sqft |
Source: | ||
| 1/15/2025 | Price change | $1,225,000-2%$201/sqft |
Source: | ||
Public tax history
| Year | Property taxes | Tax assessment |
|---|---|---|
| 2025 | $10,727 +7.3% | $879,300 +7.3% |
| 2024 | $9,998 +5.9% | $819,500 +5.9% |
| 2023 | $9,442 +8.8% | $773,900 +8.8% |
Find assessor info on the county website
Neighborhood: Greater Deyerle
Nearby schools
GreatSchools rating
- 7/10Grandin Court Elementary SchoolGrades: PK-5Distance: 0.9 mi
- 4/10Woodrow Wilson Middle SchoolGrades: 6-8Distance: 1 mi
- 3/10Patrick Henry High SchoolGrades: 9-12Distance: 1 mi
Schools provided by the listing agent
- Elementary: Grandin Court
- Middle: Woodrow Wilson
- High: Patrick Henry
Source: RVAR. This data may not be complete. We recommend contacting the local school district to confirm school assignments for this home.

Get pre-qualified for a loan
At Zillow Home Loans, we can pre-qualify you in as little as 5 minutes with no impact to your credit score.An equal housing lender. NMLS #10287.
Sell for more on Zillow
Get a free Zillow Showcase℠ listing and you could sell for .
$1,109,500
2% more+ $22,190
With Zillow Showcase(estimated)
$1,131,690
