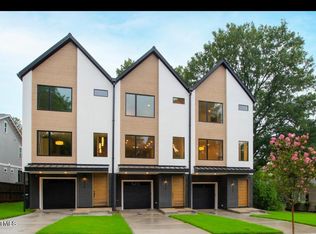Sold for $858,500
$858,500
2119 Brewer St, Raleigh, NC 27608
3beds
2,365sqft
Townhouse, Residential
Built in 2024
3,049.2 Square Feet Lot
$843,800 Zestimate®
$363/sqft
$3,268 Estimated rent
Home value
$843,800
$802,000 - $886,000
$3,268/mo
Zestimate® history
Loading...
Owner options
Explore your selling options
What's special
Five Points walkable location, luxury townhome with a yard is a rare find! Enjoy this modern 3 bedroom 3.5 bath complete with your own elevator, Pella casement windows, gracious kitchen with s/s Cafe appliances, white oak hardwoods throughout, designer fixtures and tile, zero entry showers, tiled vanity walls, 8' solid core doors, tankless hot water heater, spray foam insulated, whole house de-humidifier, 1 car garage with EV charger outlet, energy star cert and all the elegant features you've been looking for in a custom home. Contact the builder directly for more info or a private tour 919-801-1187. Photos are from unit next door at 2123 Brewer and may have virtual staging.
Zillow last checked: 8 hours ago
Listing updated: October 28, 2025 at 12:43am
Listed by:
Donna Poupard 919-801-5434,
Radius Realty Group, LLC
Bought with:
Patricia Davis, 337887
Compass -- Raleigh
Source: Doorify MLS,MLS#: 10072628
Facts & features
Interior
Bedrooms & bathrooms
- Bedrooms: 3
- Bathrooms: 4
- Full bathrooms: 3
- 1/2 bathrooms: 1
Heating
- Electric, Heat Pump
Cooling
- Central Air, Electric, Heat Pump, Zoned
Appliances
- Included: Dishwasher, Gas Range, Microwave, Range Hood, Tankless Water Heater, Vented Exhaust Fan
- Laundry: Electric Dryer Hookup, Laundry Room, Upper Level, Washer Hookup
Features
- Bathtub/Shower Combination, Ceiling Fan(s), Elevator, Kitchen Island, Open Floorplan, Pantry, Quartz Counters, Recessed Lighting, Separate Shower, Smooth Ceilings, Walk-In Closet(s), Walk-In Shower
- Flooring: Ceramic Tile, Hardwood
Interior area
- Total structure area: 2,365
- Total interior livable area: 2,365 sqft
- Finished area above ground: 2,365
- Finished area below ground: 0
Property
Parking
- Total spaces: 2
- Parking features: Attached, Concrete, Electric Vehicle Charging Station(s), Garage, Garage Door Opener, Garage Faces Front
- Attached garage spaces: 1
- Uncovered spaces: 1
- Details: Street Parking also avail.
Features
- Levels: Three Or More
- Stories: 3
- Patio & porch: Deck, Screened
- Exterior features: Balcony, Fenced Yard, Private Yard, Rain Gutters
- Fencing: Back Yard, Fenced, Privacy, Wood
- Has view: Yes
- View description: City
Lot
- Size: 3,049 sqft
- Dimensions: 20 x 148
- Features: Back Yard, City Lot, Landscaped, Near Public Transit
Details
- Parcel number: 1705909598000
- Zoning: R-10
- Special conditions: Seller Licensed Real Estate Professional
Construction
Type & style
- Home type: Townhouse
- Architectural style: Contemporary, Craftsman, Transitional
- Property subtype: Townhouse, Residential
Materials
- Fiber Cement
- Foundation: Slab
- Roof: Metal
Condition
- New construction: Yes
- Year built: 2024
- Major remodel year: 2024
Details
- Builder name: Grayson Homes
Utilities & green energy
- Sewer: Public Sewer
- Water: Public
- Utilities for property: Cable Available, Electricity Connected, Natural Gas Connected, Sewer Connected, Water Connected
Green energy
- Indoor air quality: Ventilation
Community & neighborhood
Community
- Community features: Sidewalks
Location
- Region: Raleigh
- Subdivision: Hi Mount
HOA & financial
HOA
- Has HOA: Yes
- HOA fee: $275 monthly
- Services included: Insurance, Maintenance Grounds, Maintenance Structure
Other
Other facts
- Road surface type: Paved
Price history
| Date | Event | Price |
|---|---|---|
| 6/12/2025 | Sold | $858,500-1.9%$363/sqft |
Source: | ||
| 5/16/2025 | Pending sale | $875,000$370/sqft |
Source: | ||
| 3/28/2025 | Price change | $875,000-2.8%$370/sqft |
Source: | ||
| 1/24/2025 | Listed for sale | $900,000$381/sqft |
Source: | ||
| 1/20/2025 | Listing removed | $900,000$381/sqft |
Source: | ||
Public tax history
| Year | Property taxes | Tax assessment |
|---|---|---|
| 2025 | $1,939 +1.5% | $849,461 -15.3% |
| 2024 | $1,911 -12.4% | $1,002,859 +401.4% |
| 2023 | $2,180 | $200,000 |
Find assessor info on the county website
Neighborhood: Five Points
Nearby schools
GreatSchools rating
- 5/10Joyner ElementaryGrades: PK-5Distance: 0.3 mi
- 6/10Oberlin Middle SchoolGrades: 6-8Distance: 1.6 mi
- 7/10Needham Broughton HighGrades: 9-12Distance: 2 mi
Schools provided by the listing agent
- Elementary: Wake - Joyner
- Middle: Wake - Oberlin
- High: Wake - Broughton
Source: Doorify MLS. This data may not be complete. We recommend contacting the local school district to confirm school assignments for this home.
Get a cash offer in 3 minutes
Find out how much your home could sell for in as little as 3 minutes with a no-obligation cash offer.
Estimated market value$843,800
Get a cash offer in 3 minutes
Find out how much your home could sell for in as little as 3 minutes with a no-obligation cash offer.
Estimated market value
$843,800
