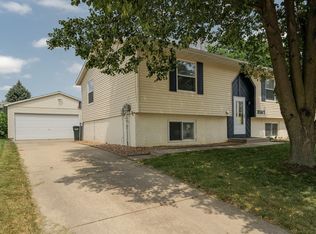Closed
$261,000
2119 46th St NW, Rochester, MN 55901
3beds
1,876sqft
Single Family Residence
Built in 1985
6,969.6 Square Feet Lot
$288,600 Zestimate®
$139/sqft
$1,955 Estimated rent
Home value
$288,600
$274,000 - $303,000
$1,955/mo
Zestimate® history
Loading...
Owner options
Explore your selling options
What's special
Fantastic 3-bedroom, 2-bath ranch in NW Rochester with a 624 sq ft attached 2-car garage! This move in ready house is very well cared for featuring new windows, laminate flooring, fenced yard, deck, ceiling fans in bedrooms, large lower level family room with fireplace, all conveniently located with neighborhood park nearby!
Zillow last checked: 8 hours ago
Listing updated: July 01, 2024 at 07:39pm
Listed by:
Matthew Fowler 507-273-7413,
Fowler Realty
Bought with:
Zachary Thaler
Coldwell Banker Realty
Source: NorthstarMLS as distributed by MLS GRID,MLS#: 6368380
Facts & features
Interior
Bedrooms & bathrooms
- Bedrooms: 3
- Bathrooms: 2
- Full bathrooms: 2
Bedroom 1
- Level: Main
- Area: 92.15 Square Feet
- Dimensions: 9.5x9.7
Bedroom 2
- Level: Main
- Area: 109.06 Square Feet
- Dimensions: 8.2x13.3
Bedroom 3
- Level: Main
- Area: 125.4 Square Feet
- Dimensions: 11.0x11.4
Bathroom
- Level: Main
- Area: 57.33 Square Feet
- Dimensions: 4.9x11.7
Bathroom
- Level: Lower
- Area: 37.26 Square Feet
- Dimensions: 4.6x8.1
Den
- Level: Lower
- Area: 110.88 Square Feet
- Dimensions: 8.8x12.6
Family room
- Level: Lower
- Area: 529.2 Square Feet
- Dimensions: 14.7x36
Kitchen
- Level: Main
- Area: 171.84 Square Feet
- Dimensions: 9.6x17.9
Living room
- Level: Main
- Area: 190.71 Square Feet
- Dimensions: 11.7x16.3
Heating
- Forced Air
Cooling
- Central Air
Appliances
- Included: Dishwasher, Dryer, Gas Water Heater, Microwave, Range, Stainless Steel Appliance(s), Washer, Water Softener Owned
Features
- Basement: Finished,Full,Partially Finished
- Has fireplace: No
Interior area
- Total structure area: 1,876
- Total interior livable area: 1,876 sqft
- Finished area above ground: 988
- Finished area below ground: 888
Property
Parking
- Total spaces: 2
- Parking features: Attached, Concrete, Garage Door Opener
- Attached garage spaces: 2
- Has uncovered spaces: Yes
Accessibility
- Accessibility features: None
Features
- Levels: One
- Stories: 1
- Fencing: Chain Link
Lot
- Size: 6,969 sqft
- Dimensions: 60 x 118
- Features: Corner Lot
Details
- Foundation area: 988
- Parcel number: 741532003567
- Zoning description: Residential-Single Family
Construction
Type & style
- Home type: SingleFamily
- Property subtype: Single Family Residence
Materials
- Vinyl Siding, Frame
- Roof: Age Over 8 Years
Condition
- Age of Property: 39
- New construction: No
- Year built: 1985
Utilities & green energy
- Electric: Circuit Breakers
- Gas: Natural Gas
- Sewer: City Sewer/Connected
- Water: City Water/Connected
Community & neighborhood
Location
- Region: Rochester
- Subdivision: Cimarron Two
HOA & financial
HOA
- Has HOA: No
Other
Other facts
- Road surface type: Paved
Price history
| Date | Event | Price |
|---|---|---|
| 6/30/2023 | Sold | $261,000-1.5%$139/sqft |
Source: | ||
| 5/20/2023 | Pending sale | $265,000$141/sqft |
Source: | ||
| 5/15/2023 | Price change | $265,000-5.3%$141/sqft |
Source: | ||
| 5/10/2023 | Listed for sale | $279,900+108.9%$149/sqft |
Source: | ||
| 8/22/2013 | Sold | $134,000$71/sqft |
Source: | ||
Public tax history
| Year | Property taxes | Tax assessment |
|---|---|---|
| 2025 | $3,482 +17.7% | $266,000 +8.6% |
| 2024 | $2,958 | $244,900 +5.2% |
| 2023 | -- | $232,800 +7.8% |
Find assessor info on the county website
Neighborhood: Cimarron
Nearby schools
GreatSchools rating
- 6/10Overland Elementary SchoolGrades: PK-5Distance: 1.2 mi
- 5/10John Marshall Senior High SchoolGrades: 8-12Distance: 2.6 mi
- 3/10Dakota Middle SchoolGrades: 6-8Distance: 3 mi
Schools provided by the listing agent
- Elementary: Overland
- Middle: Dakota
- High: John Marshall
Source: NorthstarMLS as distributed by MLS GRID. This data may not be complete. We recommend contacting the local school district to confirm school assignments for this home.
Get a cash offer in 3 minutes
Find out how much your home could sell for in as little as 3 minutes with a no-obligation cash offer.
Estimated market value$288,600
Get a cash offer in 3 minutes
Find out how much your home could sell for in as little as 3 minutes with a no-obligation cash offer.
Estimated market value
$288,600
