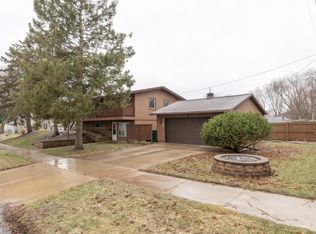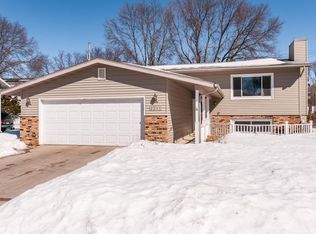Closed
$255,000
2119 23rd Ave NW, Rochester, MN 55901
3beds
1,647sqft
Single Family Residence
Built in 1968
7,405.2 Square Feet Lot
$266,700 Zestimate®
$155/sqft
$2,098 Estimated rent
Home value
$266,700
$243,000 - $293,000
$2,098/mo
Zestimate® history
Loading...
Owner options
Explore your selling options
What's special
Welcome to your new home! This house features 3 bedrooms (all on one level) and many updates which includes new furnace/AC, water softener, exterior doors, and roof (just replaced in August 2024). It is conveniently located close to Mayo Clinic campus, and other amenities such as the Rochester Athletic Club, grocery stores, and restaurants. The outside features a newly installed brick patio, with a fenced in yard, and new extra wide driveway with carport for extra storage. Don’t miss your opportunity on this move in ready home!
Zillow last checked: 8 hours ago
Listing updated: December 16, 2025 at 10:45pm
Listed by:
Alex Brainard 507-722-2804,
Dwell Realty Group LLC
Bought with:
Kevin Campbell
Keller Williams Premier Realty Lake Minnetonka
Source: NorthstarMLS as distributed by MLS GRID,MLS#: 6609940
Facts & features
Interior
Bedrooms & bathrooms
- Bedrooms: 3
- Bathrooms: 2
- Full bathrooms: 1
- 3/4 bathrooms: 1
Bedroom
- Level: Main
- Area: 120 Square Feet
- Dimensions: 10x12
Bedroom 2
- Level: Main
- Area: 120 Square Feet
- Dimensions: 10x12
Bedroom 3
- Level: Main
- Area: 168 Square Feet
- Dimensions: 12x14
Bathroom
- Level: Main
- Area: 72 Square Feet
- Dimensions: 6x12
Bathroom
- Level: Lower
- Area: 60 Square Feet
- Dimensions: 6x10
Dining room
- Level: Main
- Area: 120 Square Feet
- Dimensions: 10x12
Family room
- Level: Lower
- Area: 168 Square Feet
- Dimensions: 12x14
Kitchen
- Level: Main
- Area: 96 Square Feet
- Dimensions: 8x12
Laundry
- Level: Lower
- Area: 120 Square Feet
- Dimensions: 10x12
Living room
- Level: Main
- Area: 168 Square Feet
- Dimensions: 14x12
Heating
- Forced Air
Cooling
- Central Air
Appliances
- Included: Dishwasher, Dryer, Microwave, Range, Refrigerator, Stainless Steel Appliance(s), Washer, Water Softener Owned
Features
- Basement: Block,Finished,Full,Walk-Out Access
Interior area
- Total structure area: 1,647
- Total interior livable area: 1,647 sqft
- Finished area above ground: 1,092
- Finished area below ground: 555
Property
Parking
- Total spaces: 3
- Parking features: Attached, Carport, Covered, Concrete, Garage Door Opener, Garage, Storage, Tuckunder Garage
- Attached garage spaces: 2
- Carport spaces: 1
- Has uncovered spaces: Yes
- Details: Garage Dimensions (22x20), Garage Door Height (7), Garage Door Width (16)
Accessibility
- Accessibility features: None
Features
- Levels: One
- Stories: 1
- Patio & porch: Patio
- Fencing: Chain Link,Partial,Privacy,Wood
Lot
- Size: 7,405 sqft
- Dimensions: 351
- Features: Corner Lot
Details
- Additional structures: Storage Shed
- Foundation area: 1092
- Parcel number: 742723017273
- Zoning description: Residential-Single Family
Construction
Type & style
- Home type: SingleFamily
- Property subtype: Single Family Residence
Materials
- Block
Condition
- New construction: No
- Year built: 1968
Utilities & green energy
- Electric: 100 Amp Service
- Gas: Natural Gas
- Sewer: City Sewer/Connected
- Water: City Water/Connected
Community & neighborhood
Location
- Region: Rochester
- Subdivision: Northgate 6th Add
HOA & financial
HOA
- Has HOA: No
Price history
| Date | Event | Price |
|---|---|---|
| 12/16/2024 | Sold | $255,000-3.7%$155/sqft |
Source: | ||
| 11/18/2024 | Pending sale | $264,900$161/sqft |
Source: | ||
| 10/14/2024 | Price change | $264,900-1.9%$161/sqft |
Source: | ||
| 9/30/2024 | Listed for sale | $269,900$164/sqft |
Source: | ||
| 9/19/2024 | Listing removed | $269,900$164/sqft |
Source: | ||
Public tax history
| Year | Property taxes | Tax assessment |
|---|---|---|
| 2025 | $3,252 +12% | $232,100 +1.7% |
| 2024 | $2,904 | $228,200 -0.1% |
| 2023 | -- | $228,400 +1.9% |
Find assessor info on the county website
Neighborhood: 55901
Nearby schools
GreatSchools rating
- 5/10Sunset Terrace Elementary SchoolGrades: PK-5Distance: 0.5 mi
- 5/10John Adams Middle SchoolGrades: 6-8Distance: 0.9 mi
- 5/10John Marshall Senior High SchoolGrades: 8-12Distance: 1.1 mi
Schools provided by the listing agent
- Elementary: Elton Hills
- Middle: John Adams
- High: John Marshall
Source: NorthstarMLS as distributed by MLS GRID. This data may not be complete. We recommend contacting the local school district to confirm school assignments for this home.
Get a cash offer in 3 minutes
Find out how much your home could sell for in as little as 3 minutes with a no-obligation cash offer.
Estimated market value$266,700
Get a cash offer in 3 minutes
Find out how much your home could sell for in as little as 3 minutes with a no-obligation cash offer.
Estimated market value
$266,700

