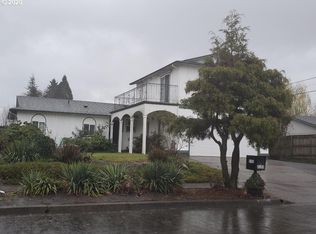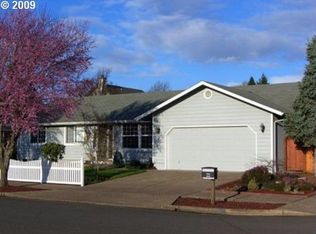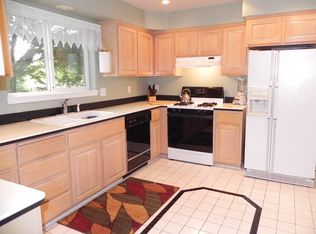Sold
$370,000
2119 15th St, Springfield, OR 97477
2beds
1,105sqft
Residential, Single Family Residence
Built in 1981
5,662.8 Square Feet Lot
$-- Zestimate®
$335/sqft
$1,738 Estimated rent
Home value
Not available
Estimated sales range
Not available
$1,738/mo
Zestimate® history
Loading...
Owner options
Explore your selling options
What's special
Discover this tastefully updated beauty in the sought-after Hayden Bridge neighborhood. Featuring stylish laminate floors throughout the open-concept dining room and kitchen, this space is both inviting and functional, complete with an island and a pantry for added convenience. The home boasts two spacious 12x12 bedrooms with double closets, perfectly positioned with a full bathroom nestled in between. Light-filled and airy yet cozy and warm, this home is a true retreat. Step outside to find a generous fenced yard, perfect for gardening, play, or entertaining, complemented by a 15x11 patio ideal for outdoor relaxation. Don't miss out on the opportunity make this your forever home. Call today to schedule your private tour.
Zillow last checked: 8 hours ago
Listing updated: November 02, 2025 at 01:23am
Listed by:
Lori Palermo 541-579-5674,
Palermo Real Estate
Bought with:
Jeffrey Crosby, 201261175
Works Real Estate
Source: RMLS (OR),MLS#: 24656412
Facts & features
Interior
Bedrooms & bathrooms
- Bedrooms: 2
- Bathrooms: 1
- Full bathrooms: 1
- Main level bathrooms: 1
Primary bedroom
- Features: Double Closet, Wallto Wall Carpet
- Level: Main
- Area: 144
- Dimensions: 12 x 12
Bedroom 2
- Features: Double Closet, Wallto Wall Carpet
- Level: Main
- Area: 144
- Dimensions: 12 x 12
Dining room
- Features: Great Room, Laminate Flooring
- Level: Main
- Area: 260
- Dimensions: 13 x 20
Kitchen
- Features: Great Room, Island, Pantry, Free Standing Range, Free Standing Refrigerator, Laminate Flooring
- Level: Main
- Area: 176
- Width: 11
Living room
- Features: Great Room, Laminate Flooring, Wallto Wall Carpet
- Level: Main
- Area: 260
- Dimensions: 13 x 20
Heating
- Ceiling
Cooling
- None
Appliances
- Included: Free-Standing Range, Free-Standing Refrigerator, Electric Water Heater
Features
- Double Closet, Great Room, Kitchen Island, Pantry
- Flooring: Laminate, Wall to Wall Carpet
- Windows: Vinyl Frames
- Basement: None
Interior area
- Total structure area: 1,105
- Total interior livable area: 1,105 sqft
Property
Parking
- Total spaces: 2
- Parking features: Driveway, Off Street, Garage Door Opener, Attached
- Attached garage spaces: 2
- Has uncovered spaces: Yes
Accessibility
- Accessibility features: One Level, Accessibility
Features
- Levels: One
- Stories: 1
- Patio & porch: Patio
- Exterior features: Yard
- Fencing: Fenced
Lot
- Size: 5,662 sqft
- Features: Level, SqFt 5000 to 6999
Details
- Parcel number: 1252731
Construction
Type & style
- Home type: SingleFamily
- Property subtype: Residential, Single Family Residence
Materials
- T111 Siding
- Foundation: Stem Wall
- Roof: Composition
Condition
- Resale
- New construction: No
- Year built: 1981
Utilities & green energy
- Sewer: Public Sewer
- Water: Public
- Utilities for property: Cable Connected
Community & neighborhood
Location
- Region: Springfield
Other
Other facts
- Listing terms: Cash,Conventional
- Road surface type: Paved
Price history
| Date | Event | Price |
|---|---|---|
| 10/29/2025 | Sold | $370,000+1.6%$335/sqft |
Source: | ||
| 9/29/2025 | Pending sale | $364,000$329/sqft |
Source: | ||
| 9/17/2025 | Price change | $364,000-1.6%$329/sqft |
Source: | ||
| 8/7/2025 | Price change | $370,000-2.6%$335/sqft |
Source: | ||
| 7/2/2025 | Price change | $380,000-2.6%$344/sqft |
Source: | ||
Public tax history
| Year | Property taxes | Tax assessment |
|---|---|---|
| 2018 | $2,398 | $155,243 |
Find assessor info on the county website
Neighborhood: 97477
Nearby schools
GreatSchools rating
- 3/10Yolanda Elementary SchoolGrades: K-5Distance: 0.8 mi
- 5/10Briggs Middle SchoolGrades: 6-8Distance: 0.7 mi
- 4/10Springfield High SchoolGrades: 9-12Distance: 1.1 mi
Schools provided by the listing agent
- Elementary: Page
- Middle: Hamlin
- High: Springfield
Source: RMLS (OR). This data may not be complete. We recommend contacting the local school district to confirm school assignments for this home.
Get pre-qualified for a loan
At Zillow Home Loans, we can pre-qualify you in as little as 5 minutes with no impact to your credit score.An equal housing lender. NMLS #10287.


