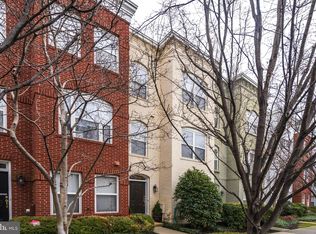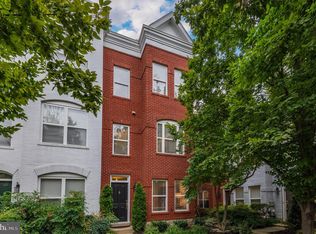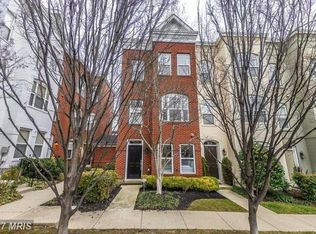Sold for $1,060,000 on 05/16/24
$1,060,000
2119 12th Pl NW, Washington, DC 20009
3beds
1,550sqft
Townhouse
Built in 2001
738 Square Feet Lot
$1,054,900 Zestimate®
$684/sqft
$5,131 Estimated rent
Home value
$1,054,900
$992,000 - $1.13M
$5,131/mo
Zestimate® history
Loading...
Owner options
Explore your selling options
What's special
Contemporary Townhouse seamlessly integrates modern comfort and convenience, offering a rare secure 2-car garage and tranquil courtyard views in the sought-after development of Harrison Square. The open main floor features a stylish granite kitchen with ample storage, a spacious living room dining area complemented by a cozy gas fireplace and balcony. Additional amenities include a powder room, stainless steel appliances, recessed lighting, hardwood floors, and built-ins, with every room bathed in sunlight. Upstairs, you'll find a comfortable primary suite with custom designed bathroom, while the Lower Level presents a versatile third bedroom or office space. Conveniently located just steps away from the Metro, shops, and restaurants, this home is perfect for those seeking the ideal combination of prime location, quality, and true value.
Zillow last checked: 8 hours ago
Listing updated: May 17, 2024 at 09:08am
Listed by:
Loic Pritchett 202-550-9666,
TTR Sotheby's International Realty,
Co-Listing Agent: Kelly W Williams 202-744-1675,
TTR Sotheby's International Realty
Bought with:
Andrew Riguzzi, SP98364747
Compass
Source: Bright MLS,MLS#: DCDC2136352
Facts & features
Interior
Bedrooms & bathrooms
- Bedrooms: 3
- Bathrooms: 3
- Full bathrooms: 2
- 1/2 bathrooms: 1
- Main level bedrooms: 1
Heating
- Forced Air, Natural Gas
Cooling
- Central Air, Electric
Appliances
- Included: Stainless Steel Appliance(s), Microwave, Dryer, Washer, Disposal, Dishwasher, Indoor Grill, Oven/Range - Gas, Electric Water Heater
- Laundry: Upper Level
Features
- Combination Dining/Living, Built-in Features, Entry Level Bedroom, Upgraded Countertops, Primary Bath(s), Open Floorplan, Dry Wall
- Flooring: Hardwood
- Windows: Double Pane Windows
- Has basement: No
- Number of fireplaces: 1
Interior area
- Total structure area: 1,550
- Total interior livable area: 1,550 sqft
- Finished area above ground: 1,550
Property
Parking
- Total spaces: 2
- Parking features: Garage Door Opener, Attached
- Attached garage spaces: 2
- Details: Garage Sqft: 321
Accessibility
- Accessibility features: Other
Features
- Levels: Three
- Stories: 3
- Pool features: None
Lot
- Size: 738 sqft
- Features: Urban Land Not Rated
Details
- Additional structures: Above Grade
- Parcel number: 0272//0889
- Zoning: 1
- Special conditions: Standard
Construction
Type & style
- Home type: Townhouse
- Architectural style: Federal
- Property subtype: Townhouse
Materials
- Combination, Brick
- Foundation: Slab
Condition
- Excellent
- New construction: No
- Year built: 2001
Details
- Builder model: MERIDIAN 2 CAR GARAGE
Utilities & green energy
- Sewer: Public Sewer
- Water: Public
Community & neighborhood
Security
- Security features: Security System
Location
- Region: Washington
- Subdivision: U Street
HOA & financial
HOA
- Has HOA: Yes
- HOA fee: $386 quarterly
- Services included: Common Area Maintenance, Maintenance Grounds, Management, Reserve Funds, Snow Removal
- Association name: HARRISON SQUARE
Other
Other facts
- Listing agreement: Exclusive Right To Sell
- Ownership: Fee Simple
Price history
| Date | Event | Price |
|---|---|---|
| 5/16/2024 | Sold | $1,060,000-3.5%$684/sqft |
Source: | ||
| 5/9/2024 | Pending sale | $1,099,000$709/sqft |
Source: | ||
| 4/26/2024 | Contingent | $1,099,000$709/sqft |
Source: | ||
| 4/11/2024 | Listed for sale | $1,099,000+15.7%$709/sqft |
Source: | ||
| 7/22/2022 | Listing removed | -- |
Source: Zillow Rental Network Premium | ||
Public tax history
| Year | Property taxes | Tax assessment |
|---|---|---|
| 2025 | $8,408 -0.4% | $1,094,620 -0.1% |
| 2024 | $8,445 +1.3% | $1,095,700 +1.5% |
| 2023 | $8,339 -0.4% | $1,079,810 +0.2% |
Find assessor info on the county website
Neighborhood: U Street Corridor
Nearby schools
GreatSchools rating
- 9/10Garrison Elementary SchoolGrades: PK-5Distance: 0.3 mi
- 2/10Cardozo Education CampusGrades: 6-12Distance: 0.2 mi
Schools provided by the listing agent
- District: District Of Columbia Public Schools
Source: Bright MLS. This data may not be complete. We recommend contacting the local school district to confirm school assignments for this home.

Get pre-qualified for a loan
At Zillow Home Loans, we can pre-qualify you in as little as 5 minutes with no impact to your credit score.An equal housing lender. NMLS #10287.
Sell for more on Zillow
Get a free Zillow Showcase℠ listing and you could sell for .
$1,054,900
2% more+ $21,098
With Zillow Showcase(estimated)
$1,075,998

