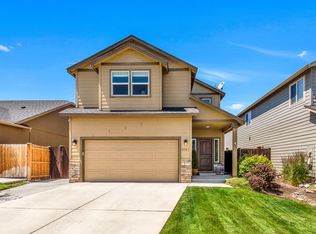This Rockwood floor plan by Hayden Homes features 3 bedrooms, 2.5 baths plus a large bonus room over the garage. Open great room downstairs with gas fireplace. An abundance of storage in the kitchen with staggered oak cabinets and pantry. The breakfast bar and open concept makes for a great entertaining space. The master suite features a walk-in closet, double vanity and soaking tub with separate shower. Natural gas forced air and A/C. Seamless gutters. Landscaped front yard with sprinklers. Close to hospital, medical offices, shopping and so much more!
This property is off market, which means it's not currently listed for sale or rent on Zillow. This may be different from what's available on other websites or public sources.

