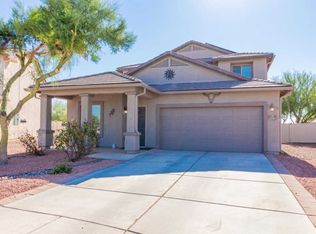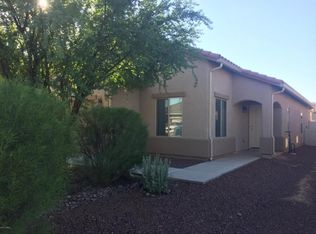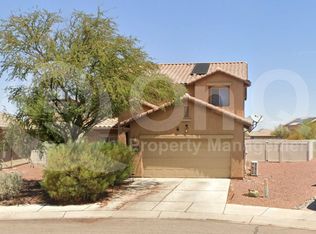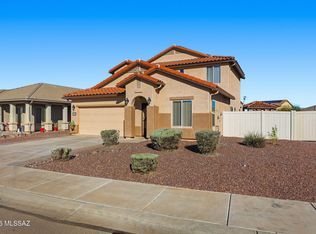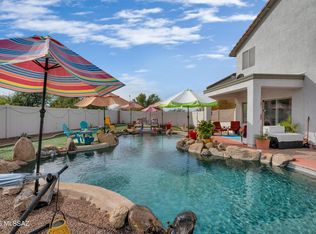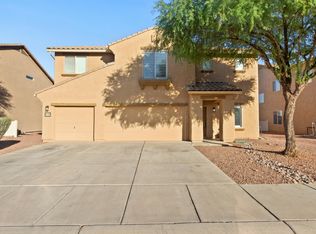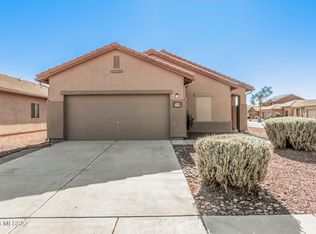Amazing starter home in Red Rock Village is finally on the market! This North/South facing property displays a 2-car garage and a low-maintenance front yard. Come inside to find a perfectly flowing living & dining room offering sliding glass doors to the back patio. The kitchen displays recessed lighting, plenty of white cabinets, stainless steel appliances, and granite counters. Bright primary bedroom is downstairs, featuring a walk-in closet and a private bathroom with dual sinks, adding convenience to your daily routine. Open den provides flexibility as an office or study, while a sizable loft can be used as a TV area or lounge zone. Spacious backyard includes a covered patio and built-in BBQ. Owned TESLA SOLAR PANEL SYSTEM transfers with sale! Don't miss out on this gem!
For sale
$349,000
21185 E Reunion Rd, Red Rock, AZ 85145
4beds
2,300sqft
Est.:
Single Family Residence
Built in 2007
7,405.2 Square Feet Lot
$348,700 Zestimate®
$152/sqft
$-- HOA
What's special
Covered patioSizable loftBright primary bedroomSpacious backyardLow-maintenance front yardRecessed lightingPlenty of white cabinets
- 246 days |
- 117 |
- 10 |
Zillow last checked: 8 hours ago
Listing updated: November 17, 2025 at 09:19am
Listed by:
Raul H Chavez 520-869-9449,
Triwood Inc,
Karim Denise Flores 520-490-7910
Source: MLS of Southern Arizona,MLS#: 22513667
Tour with a local agent
Facts & features
Interior
Bedrooms & bathrooms
- Bedrooms: 4
- Bathrooms: 3
- Full bathrooms: 2
- 1/2 bathrooms: 1
Rooms
- Room types: Den, Loft
Primary bathroom
- Features: Double Vanity, Shower Only
Dining room
- Features: Dining Area
Kitchen
- Description: Pantry: Cabinet,Countertops: Granite
Heating
- Electric, Forced Air
Cooling
- Ceiling Fans, Central Air
Appliances
- Included: Dishwasher, Disposal, Electric Range, Microwave, Water Heater: Electric, Appliance Color: Stainless
- Laundry: Laundry Room
Features
- Ceiling Fan(s), High Ceilings, Primary Downstairs, Walk-In Closet(s), High Speed Internet, Living Room, Interior Steps, Den, Loft
- Flooring: Carpet, Ceramic Tile, Laminate
- Windows: Window Covering: Stay
- Has basement: No
- Has fireplace: No
- Fireplace features: None
Interior area
- Total structure area: 2,300
- Total interior livable area: 2,300 sqft
Property
Parking
- Total spaces: 2
- Parking features: No RV Parking, Attached, Garage Door Opener, Concrete
- Attached garage spaces: 2
- Has uncovered spaces: Yes
- Details: RV Parking: None
Accessibility
- Accessibility features: None
Features
- Levels: Two
- Stories: 2
- Patio & porch: Covered, Patio
- Pool features: None
- Spa features: None
- Fencing: Wood
- Has view: Yes
- View description: Neighborhood
Lot
- Size: 7,405.2 Square Feet
- Features: North/South Exposure, Subdivided, Landscape - Front: Decorative Gravel, Low Care, Landscape - Rear: Decorative Gravel, Grass, Trees
Details
- Parcel number: 410501220
- Zoning: SR
- Special conditions: Standard
Construction
Type & style
- Home type: SingleFamily
- Architectural style: Contemporary
- Property subtype: Single Family Residence
Materials
- Frame - Stucco
- Roof: Tile
Condition
- Existing
- New construction: No
- Year built: 2007
Utilities & green energy
- Electric: Tep
- Gas: Natural
- Water: Public
- Utilities for property: Cable Connected, Phone Connected, Sewer Connected
Community & HOA
Community
- Features: Athletic Facilities, Jogging/Bike Path, Park, Pool, Sidewalks, Walking Trail
- Security: Smoke Detector(s)
- Subdivision: Red Rock Village 1
HOA
- Has HOA: Yes
- Amenities included: Park, Pool, Sport Court
- Services included: Maintenance Grounds
- HOA name: Red Rock Village
Location
- Region: Red Rock
Financial & listing details
- Price per square foot: $152/sqft
- Tax assessed value: $237,652
- Annual tax amount: $1,970
- Date on market: 5/15/2025
- Cumulative days on market: 247 days
- Listing terms: Cash,Conventional,FHA,VA
- Ownership: Fee (Simple)
- Ownership type: Sole Proprietor
- Road surface type: Paved
Estimated market value
$348,700
$331,000 - $366,000
$2,066/mo
Price history
Price history
| Date | Event | Price |
|---|---|---|
| 9/10/2025 | Price change | $349,000-3.1%$152/sqft |
Source: | ||
| 7/2/2025 | Price change | $360,000-2.7%$157/sqft |
Source: | ||
| 5/31/2025 | Price change | $370,000-1.3%$161/sqft |
Source: | ||
| 5/15/2025 | Listed for sale | $374,900+17.2%$163/sqft |
Source: | ||
| 4/24/2023 | Sold | $320,000-1.5%$139/sqft |
Source: | ||
Public tax history
Public tax history
| Year | Property taxes | Tax assessment |
|---|---|---|
| 2026 | $2,038 +3.4% | $23,765 -0.4% |
| 2025 | $1,970 +1.4% | $23,871 +6.7% |
| 2024 | $1,944 +2.7% | $22,379 +17.2% |
Find assessor info on the county website
BuyAbility℠ payment
Est. payment
$1,937/mo
Principal & interest
$1681
Property taxes
$134
Home insurance
$122
Climate risks
Neighborhood: 85145
Nearby schools
GreatSchools rating
- 4/10Red Rock Elementary SchoolGrades: PK-8Distance: 0.3 mi
- 2/10Santa Cruz Valley Union High SchoolGrades: 9-12Distance: 18.3 mi
Schools provided by the listing agent
- Elementary: Red Rock
- Middle: Red Rock
- High: Santa Cruz Union
- District: Red Rock
Source: MLS of Southern Arizona. This data may not be complete. We recommend contacting the local school district to confirm school assignments for this home.
- Loading
- Loading
