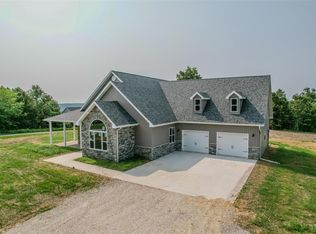STUNNING 5bd/3.5ba custom built home on just under 4 acres in the Waynesville School District. From the gorgeous eat in kitchen, to the three gas fireplaces & custom wood finishes throughout the home, they have left no detail untouched. Master bedroom on main floor w/ amazing master bath w/ separate tub & shower, double vanity, linen closet & walk in closet. Main floor is complete w/ eye catching kitchen w/ oversized island, custom cabinetry & walk in pantry. Enjoy the sitting room off of the kitchen w/ the gas fireplace & built in bookshelves. Living room boasts floor to ceiling stone gas fireplace w/ beautiful views of the rolling Ozark Hills. You'll also find the large mudroom/utility room. Upstairs has 3bd/1ba and a bonus room that is drywalled, but not mud & taped. Has a window, but no closet & is large in size. Downstairs is 1bd/1ba, family room, bar area & a large John Deere room. Back deck is half covered with additional gas fireplace and sitting are great for sipping coffee. Additional Rooms: Mud Room
This property is off market, which means it's not currently listed for sale or rent on Zillow. This may be different from what's available on other websites or public sources.

