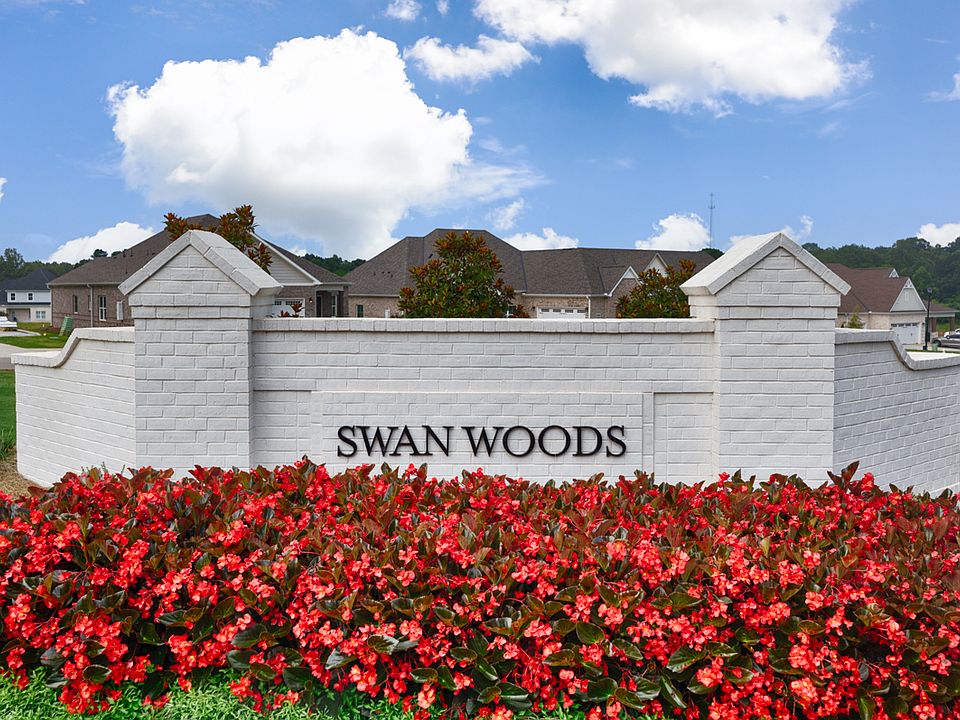Under Construction-Special incentives available! Please ask for details (subject to terms and can change at any time)Discover the Overton—a flexible, open-concept plan designed for connection and comfort. A refined foyer leads to a vaulted living area filled with natural light. The kitchen features a large center island, built-in appliances, granite countertops, and an expanded pantry, all flowing seamlessly into the dining area—perfect for hosting or everyday living. A private retreat offers a spacious layout with a spa-like bath, including a granite double vanity, garden tub, and tiled shower. Upstairs, a versatile bonus room with a half bath suits a variety of needs.
New construction
$469,024
21184 Lamb Ave, Athens, AL 35613
5beds
2,682sqft
Single Family Residence
Built in ----
10,018.8 Square Feet Lot
$-- Zestimate®
$175/sqft
$71/mo HOA
What's special
Half bathGarden tubPrivate retreatVersatile bonus roomExpanded pantryLarge center islandBuilt-in appliances
- 41 days |
- 74 |
- 1 |
Zillow last checked: 7 hours ago
Listing updated: August 28, 2025 at 10:06pm
Listed by:
Michael Cooley 256-541-0297,
Porch Light Real Estate LLC
Source: ValleyMLS,MLS#: 21897842
Travel times
Schedule tour
Select your preferred tour type — either in-person or real-time video tour — then discuss available options with the builder representative you're connected with.
Facts & features
Interior
Bedrooms & bathrooms
- Bedrooms: 5
- Bathrooms: 3
- Full bathrooms: 2
- 1/2 bathrooms: 1
Rooms
- Room types: Master Bedroom, Living Room, Bedroom 2, Bedroom 3, Kitchen, Bedroom 4, Other
Primary bedroom
- Features: Carpet
- Level: First
- Area: 240
- Dimensions: 15 x 16
Bedroom 2
- Level: First
- Area: 132
- Dimensions: 12 x 11
Bedroom 3
- Level: First
- Area: 143
- Dimensions: 13 x 11
Bedroom 4
- Level: First
- Area: 165
- Dimensions: 15 x 11
Bedroom 5
- Level: Second
- Area: 285
- Dimensions: 15 x 19
Kitchen
- Features: LVP
- Level: First
- Area: 180
- Dimensions: 15 x 12
Living room
- Features: LVP
- Level: First
- Area: 374
- Dimensions: 17 x 22
Heating
- Electric
Cooling
- Central 1, Electric
Features
- Has basement: No
- Number of fireplaces: 1
- Fireplace features: Gas Log, One
Interior area
- Total interior livable area: 2,682 sqft
Property
Parking
- Parking features: Garage-Two Car
Features
- Levels: Two
- Stories: 2
- Exterior features: Sprinkler Sys
Lot
- Size: 10,018.8 Square Feet
Construction
Type & style
- Home type: SingleFamily
- Property subtype: Single Family Residence
Materials
- Foundation: Slab
Condition
- Under Construction
- New construction: Yes
Details
- Builder name: STONE MARTIN BUILDERS LLC
Utilities & green energy
- Sewer: Public Sewer
- Water: Public
Community & HOA
Community
- Subdivision: Swan Woods
HOA
- Has HOA: Yes
- HOA fee: $850 annually
- HOA name: HOA Alabama
Location
- Region: Athens
Financial & listing details
- Price per square foot: $175/sqft
- Date on market: 8/29/2025
About the community
Swan Woods blends southern charm with modern convenience in Athens, AL. Ideally located off E Forrest St near Hwy 31 and I-65, this Stone Martin Builders community offers easy access to shopping, dining, and recreational opportunities. Residents enjoy nearby parks and the vibrant atmosphere of Historic Downtown Athens. Homes feature thoughtfully designed floorplans with smart home technology and quality craftsmanship, providing comfort and style for today's lifestyle. Discover the perfect balance of peaceful suburban living with city conveniences at Swan Woods-a community designed for families and professionals alike.
Source: Stone Martin Builders

