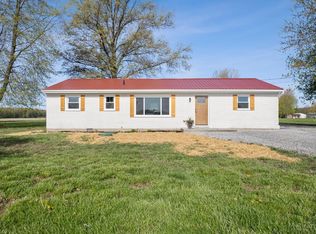Sold for $395,000 on 08/28/25
$395,000
21184 Fayetteville Blanchester Rd, Blanchester, OH 45107
4beds
2,316sqft
Single Family Residence
Built in ----
4.86 Acres Lot
$397,400 Zestimate®
$171/sqft
$2,381 Estimated rent
Home value
$397,400
Estimated sales range
Not available
$2,381/mo
Zestimate® history
Loading...
Owner options
Explore your selling options
What's special
Lovingly kept and restored 1880s farmhouse - nestled on a private 5AC parcel - formerly a portion of a larger 400AC+ working farm. Transitioned in the 1970's to a rural private airstrip - barns that were once filled with animals - then filled with aircraft - and eventually, filled with implements for modern-day farming. Relish awe-inspiring sunrises over the expansive surrounding fields. Your own private pond - just steps from the home - is host to migrating waterfowl/bald eagle/blue heron and breathtaking sunsets over the water. Only three generations of this family have had the privilege and honor to be the caretakers for this property for the last 100YRS - properties such as this are indeed rare - and offer you a once-in-a-lifetime opportunity. OPEN Sun, 3/30, 1:30-3:00PM.
Zillow last checked: 8 hours ago
Listing updated: August 29, 2025 at 12:56pm
Listed by:
Nicholas Motz 513-615-1999,
eXp Realty 866-212-4991
Bought with:
D. Joseph Wilhelm, 2015003516
Keller Williams Seven Hills Re
Source: Cincy MLS,MLS#: 1835252 Originating MLS: Cincinnati Area Multiple Listing Service
Originating MLS: Cincinnati Area Multiple Listing Service

Facts & features
Interior
Bedrooms & bathrooms
- Bedrooms: 4
- Bathrooms: 3
- Full bathrooms: 2
- 1/2 bathrooms: 1
Primary bedroom
- Features: Bath Adjoins, Walkout, Wall-to-Wall Carpet, Window Treatment
- Level: First
- Area: 360
- Dimensions: 20 x 18
Bedroom 2
- Level: Second
- Area: 120
- Dimensions: 12 x 10
Bedroom 3
- Level: Second
- Area: 144
- Dimensions: 12 x 12
Bedroom 4
- Level: Second
- Area: 192
- Dimensions: 16 x 12
Bedroom 5
- Area: 0
- Dimensions: 0 x 0
Primary bathroom
- Features: Shower
Bathroom 1
- Features: Full
- Level: First
Bathroom 2
- Features: Full
- Level: Second
Bathroom 3
- Features: Partial
- Level: First
Dining room
- Features: Chandelier
- Level: First
- Area: 224
- Dimensions: 16 x 14
Family room
- Area: 0
- Dimensions: 0 x 0
Great room
- Features: Walkout, Other
- Level: First
- Area: 360
- Dimensions: 20 x 18
Kitchen
- Features: Tile Floor, Walkout, Gourmet, Wood Cabinets
- Area: 120
- Dimensions: 12 x 10
Living room
- Features: Walkout, Fireplace, Wood Floor
- Area: 450
- Dimensions: 25 x 18
Office
- Area: 0
- Dimensions: 0 x 0
Heating
- Forced Air, Gas
Cooling
- Central Air
Appliances
- Included: Dishwasher, Gas Cooktop, Oven/Range, Refrigerator, Electric Water Heater
Features
- High Ceilings, Natural Woodwork
- Doors: Multi Panel Doors
- Windows: Double Hung, Wood Frames
- Basement: Partial
- Number of fireplaces: 1
- Fireplace features: Insert, Living Room
Interior area
- Total structure area: 2,316
- Total interior livable area: 2,316 sqft
Property
Parking
- Total spaces: 2
- Parking features: Off Street, Driveway, Garage Door Opener
- Attached garage spaces: 2
- Has uncovered spaces: Yes
Features
- Levels: Two
- Stories: 2
- Patio & porch: Porch
- Has view: Yes
- View description: Lake/Pond
- Has water view: Yes
- Water view: Lake/Pond
- Waterfront features: Lake/Pond
Lot
- Size: 4.86 Acres
- Dimensions: 560 x 380
- Features: 1 to 4.9 Acres
- Topography: Level
Details
- Additional structures: Barn(s), Pole Barn, Workshop
- Parcel number: 230520040000
- Zoning description: Residential,Agricultural
Construction
Type & style
- Home type: SingleFamily
- Property subtype: Single Family Residence
Materials
- Wood Siding
- Foundation: Stone
- Roof: Shingle
Condition
- New construction: No
Utilities & green energy
- Electric: 220 Volts
- Gas: Propane
- Sewer: Septic Tank, Private Sewer
- Water: Well
Community & neighborhood
Location
- Region: Blanchester
HOA & financial
HOA
- Has HOA: No
Other
Other facts
- Listing terms: No Special Financing,Conventional
Price history
| Date | Event | Price |
|---|---|---|
| 8/28/2025 | Sold | $395,000-7.1%$171/sqft |
Source: | ||
| 5/20/2025 | Pending sale | $425,000$184/sqft |
Source: | ||
| 3/27/2025 | Listed for sale | $425,000+41.6%$184/sqft |
Source: | ||
| 5/10/2021 | Sold | $300,140$130/sqft |
Source: Public Record Report a problem | ||
Public tax history
| Year | Property taxes | Tax assessment |
|---|---|---|
| 2024 | $1,862 +17.9% | $55,440 +25.9% |
| 2023 | $1,579 -22.5% | $44,050 |
| 2022 | $2,037 -11.5% | $44,050 -79.8% |
Find assessor info on the county website
Neighborhood: 45107
Nearby schools
GreatSchools rating
- 6/10Fayetteville-Perry Elementary SchoolGrades: K-5Distance: 2.8 mi
- 5/10Fayetteville-Perry Middle SchoolGrades: 6-8Distance: 2.9 mi
- 5/10Fayetteville-Perry High SchoolGrades: 9-12Distance: 2.8 mi

Get pre-qualified for a loan
At Zillow Home Loans, we can pre-qualify you in as little as 5 minutes with no impact to your credit score.An equal housing lender. NMLS #10287.
