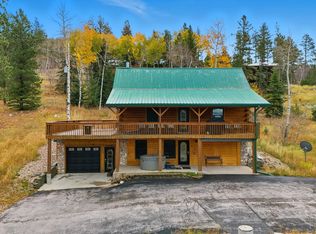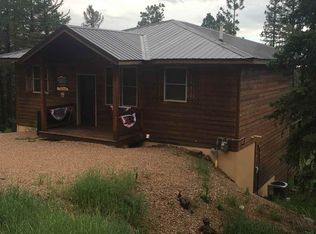Sold for $915,000 on 05/28/25
$915,000
21182 Lookout Trl, Lead, SD 57754
6beds
3,264sqft
Site Built
Built in 2019
0.37 Acres Lot
$917,800 Zestimate®
$280/sqft
$3,703 Estimated rent
Home value
$917,800
Estimated sales range
Not available
$3,703/mo
Zestimate® history
Loading...
Owner options
Explore your selling options
What's special
This low-maintenance, lucrative mountain retreat in the Terry Peak area generates almost $90,000 in annual cash flow, making it a prime investment opportunity. Built in 2019, this 3,264 sq. ft. custom-built lodge features six spacious bedrooms (4 king, 2 queen), a loft with two twin beds, and a sofa sleeper in the lower-level family room. With three full bathrooms, a modern kitchen, and floor-to-ceiling rock gas fireplaces, this home blends cozy charm with contemporary convenience. The high vaulted ceilings, log accents, and warm woodsy decor create an inviting retreat for guests. The lodge boasts a family room in the basement with a fireplace, pool table, ping pong table, and foosball table. Outside, a hot tub on the lower-level patio. Just 600 yards from the main Terry Peak Ski Lodge, this turnkey property is ideally situated for year-round enjoyment and investment potential. Don’t miss out on this exceptional opportunity! Listed by Jeffery Christians, Real Broker LLC, and co-listed by Beth Staeckeler, Real Broker LLC, 631-902-6095
Zillow last checked: 8 hours ago
Listing updated: May 28, 2025 at 01:20pm
Listed by:
Jeffery R Christians,
Real Broker Spearfish,
Beth Staeckeler,
Real Broker Spearfish
Bought with:
Beth Staeckeler
Real Broker Spearfish
Source: Mount Rushmore Area AOR,MLS#: 83072
Facts & features
Interior
Bedrooms & bathrooms
- Bedrooms: 6
- Bathrooms: 3
- Full bathrooms: 3
- Main level bathrooms: 1
- Main level bedrooms: 2
Primary bedroom
- Level: Main
- Area: 180
- Dimensions: 12 x 15
Bedroom 2
- Level: Main
- Area: 156
- Dimensions: 12 x 13
Bedroom 3
- Level: Basement
- Area: 156
- Dimensions: 12 x 13
Bedroom 4
- Level: Basement
- Area: 180
- Dimensions: 12 x 15
Dining room
- Level: Main
- Area: 144
- Dimensions: 12 x 12
Kitchen
- Level: Main
- Dimensions: 9 x 12
Living room
- Level: Main
- Area: 360
- Dimensions: 18 x 20
Heating
- Natural Gas, Forced Air
Cooling
- Refrig. C/Air
Appliances
- Included: Dishwasher, Refrigerator, Electric Range Oven, Microwave, Washer, Dryer
- Laundry: Main Level
Features
- Vaulted Ceiling(s), Walk-In Closet(s), Ceiling Fan(s), Granite Counters, Loft
- Flooring: Carpet, Vinyl
- Windows: Window Coverings
- Basement: Full,Walk-Out Access,Sump Pump
- Number of fireplaces: 2
- Fireplace features: Two, Gas Log, Living Room
Interior area
- Total structure area: 3,264
- Total interior livable area: 3,264 sqft
Property
Parking
- Total spaces: 2
- Parking features: Two Car, Attached, Garage Door Opener
- Attached garage spaces: 2
Features
- Levels: Three Or More
- Patio & porch: Covered Patio, Open Deck
- Has spa: Yes
- Spa features: Above Ground, Private
Lot
- Size: 0.37 Acres
Details
- Parcel number: 269200000100409
Construction
Type & style
- Home type: SingleFamily
- Property subtype: Site Built
Materials
- Frame
- Roof: Metal
Condition
- Year built: 2019
Community & neighborhood
Security
- Security features: Smoke Detector(s)
Location
- Region: Lead
- Subdivision: Lost Camp Valley
Other
Other facts
- Listing terms: Cash,New Loan
Price history
| Date | Event | Price |
|---|---|---|
| 5/28/2025 | Sold | $915,000-1.1%$280/sqft |
Source: | ||
| 4/7/2025 | Contingent | $925,000$283/sqft |
Source: | ||
| 2/10/2025 | Listed for sale | $925,000-7.4%$283/sqft |
Source: | ||
| 12/9/2024 | Listing removed | $999,000$306/sqft |
Source: | ||
| 6/12/2024 | Price change | $999,000-9.2%$306/sqft |
Source: | ||
Public tax history
| Year | Property taxes | Tax assessment |
|---|---|---|
| 2025 | $9,877 +4.3% | $920,780 +0.5% |
| 2024 | $9,468 +12.4% | $915,780 +20.7% |
| 2023 | $8,423 +27.1% | $758,980 +24.2% |
Find assessor info on the county website
Neighborhood: 57754
Nearby schools
GreatSchools rating
- 4/10Lead-Deadwood Elementary - 03Grades: K-5Distance: 6.5 mi
- 7/10Lead-Deadwood Middle School - 02Grades: 6-8Distance: 3.8 mi
- 4/10Lead-Deadwood High School - 01Grades: 9-12Distance: 3.7 mi

Get pre-qualified for a loan
At Zillow Home Loans, we can pre-qualify you in as little as 5 minutes with no impact to your credit score.An equal housing lender. NMLS #10287.

