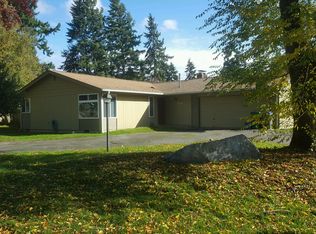Closed
$356,000
21180 Eddie Rd, Hensley, AR 72065
4beds
1,869sqft
Single Family Residence
Built in 2024
1.87 Acres Lot
$355,700 Zestimate®
$190/sqft
$2,135 Estimated rent
Home value
$355,700
$331,000 - $384,000
$2,135/mo
Zestimate® history
Loading...
Owner options
Explore your selling options
What's special
Welcome to your dream country home! This charming 4-bedroom, 2-bath residence offers a perfect blend of comfort and style. As you step inside, you'll be greeted by the impressive 10-foot ceilings that create an expansive and airy feel throughout the home. The spacious living area is anchored by a beautiful fireplace, providing a cozy focal point for family gatherings or quiet nights in. With ample storage space thoughtfully integrated into every room, you'll have plenty of room to keep your home organized and clutter-free. There are even three extra storage rooms with access through the garage. Whether you're enjoying the tranquility of country living or the convenience of being just a short drive from town, this home offers the best of both worlds. Don't miss the opportunity to make this stunning country retreat your own!"
Zillow last checked: 8 hours ago
Listing updated: January 29, 2025 at 05:29pm
Listed by:
Andrew M Quinn,
United Country Real Estate Red River Properties
Bought with:
Jacob T Palmer, AR
TMK Properties
Source: CARMLS,MLS#: 24042348
Facts & features
Interior
Bedrooms & bathrooms
- Bedrooms: 4
- Bathrooms: 2
- Full bathrooms: 2
Dining room
- Features: Kitchen/Dining Combo, Living/Dining Combo
Heating
- Electric
Cooling
- Electric
Appliances
- Included: Free-Standing Range, Dishwasher, Disposal
- Laundry: Washer Hookup, Electric Dryer Hookup, Laundry Room
Features
- Walk-In Closet(s), Ceiling Fan(s), Walk-in Shower, Granite Counters, Sheet Rock, Sheet Rock Ceiling, Primary Bedroom/Main Lv, Guest Bedroom/Main Lv, 4 Bedrooms Same Level
- Flooring: Luxury Vinyl
- Attic: Floored
- Has fireplace: Yes
- Fireplace features: Electric
Interior area
- Total structure area: 1,869
- Total interior livable area: 1,869 sqft
Property
Parking
- Total spaces: 2
- Parking features: Two Car
Features
- Levels: One
- Stories: 1
- Patio & porch: Patio, Porch
Lot
- Size: 1.87 Acres
- Features: Wooded, Cleared, Subdivided
Details
- Parcel number: 33500059000
Construction
Type & style
- Home type: SingleFamily
- Architectural style: Ranch
- Property subtype: Single Family Residence
Materials
- Metal/Vinyl Siding
- Foundation: Slab
- Roof: Shingle
Condition
- New construction: Yes
- Year built: 2024
Utilities & green energy
- Electric: Elec-Municipal (+Entergy)
- Sewer: Septic Tank
- Water: Public
Green energy
- Energy efficient items: Ridge Vents/Caps
Community & neighborhood
Security
- Security features: Smoke Detector(s)
Location
- Region: Hensley
- Subdivision: SPRINGWATER
HOA & financial
HOA
- Has HOA: No
Other
Other facts
- Listing terms: VA Loan,FHA,Conventional,Cash
- Road surface type: Paved
Price history
| Date | Event | Price |
|---|---|---|
| 1/28/2025 | Sold | $356,000-1.1%$190/sqft |
Source: | ||
| 1/17/2025 | Price change | $360,000-4.8%$193/sqft |
Source: | ||
| 11/21/2024 | Listed for sale | $378,000$202/sqft |
Source: | ||
Public tax history
| Year | Property taxes | Tax assessment |
|---|---|---|
| 2024 | $149 +8.3% | $6,000 |
| 2023 | $137 +9.1% | $6,000 |
| 2022 | $126 +10% | $6,000 +140% |
Find assessor info on the county website
Neighborhood: 72065
Nearby schools
GreatSchools rating
- NAEast End Elementary SchoolGrades: PK-2Distance: 1 mi
- 6/10Sheridan Middle SchoolGrades: 6-8Distance: 16.9 mi
- 7/10Sheridan High SchoolGrades: 9-12Distance: 16.8 mi

Get pre-qualified for a loan
At Zillow Home Loans, we can pre-qualify you in as little as 5 minutes with no impact to your credit score.An equal housing lender. NMLS #10287.
