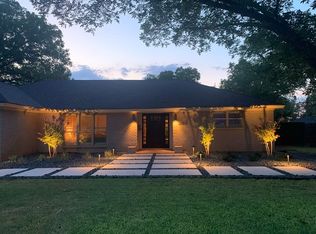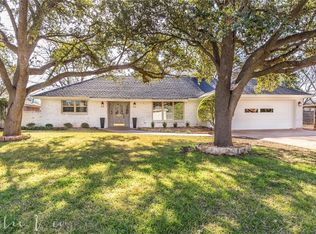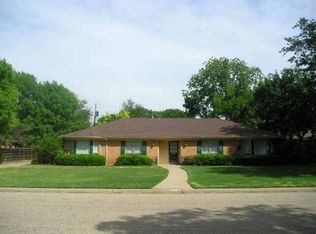Sold
Price Unknown
2118 Windsor Rd, Abilene, TX 79605
3beds
2,003sqft
Single Family Residence
Built in 1963
0.33 Acres Lot
$313,300 Zestimate®
$--/sqft
$2,638 Estimated rent
Home value
$313,300
$288,000 - $338,000
$2,638/mo
Zestimate® history
Loading...
Owner options
Explore your selling options
What's special
Welcome to this charming 3-bedroom, 2-bath home, a true oasis nestled among stunning mature trees. The luxuriously landscaped backyard is your private retreat, featuring a sparkling inground pool with a fun slide, perfect for summer days. Enjoy the screened-in porch, ideal for relaxing evenings. With alley access, your backyard is easily accessible. Inside, the home is equally impressive. The huge formal dining room is ready to host all your holiday gatherings, while the living room invites you in with its beautiful curved fireplace, complete with gas logs for cozy nights. The kitchen boasts granite countertops and a bright breakfast nook, perfect for morning coffee. A unique feature of the second bathroom is its direct access to the backyard, ensuring no one has to walk through the house wet from the pool. There's also a convenient storage building for all your outdoor essentials. This home is a perfect blend of comfort, convenience, and style. Seller does not pay flood insurance.
Zillow last checked: 8 hours ago
Listing updated: June 19, 2025 at 07:24pm
Listed by:
Tonya Harbin 0565908,
Real Broker, LLC.
Bought with:
Jonathan Jones
KW SYNERGY*
Source: NTREIS,MLS#: 20724227
Facts & features
Interior
Bedrooms & bathrooms
- Bedrooms: 3
- Bathrooms: 2
- Full bathrooms: 2
Primary bedroom
- Features: En Suite Bathroom
- Level: First
- Dimensions: 16 x 14
Bedroom
- Level: First
- Dimensions: 13 x 10
Bedroom
- Level: First
- Dimensions: 13 x 12
Primary bathroom
- Features: En Suite Bathroom, Separate Shower
- Level: First
- Dimensions: 10 x 5
Breakfast room nook
- Level: First
- Dimensions: 7 x 8
Dining room
- Level: First
- Dimensions: 16 x 15
Other
- Features: Built-in Features, Granite Counters, Tile Counters
- Level: First
- Dimensions: 9 x 8
Kitchen
- Level: First
- Dimensions: 13 x 9
Laundry
- Features: Built-in Features, Granite Counters
- Level: First
- Dimensions: 11 x 6
Living room
- Features: Fireplace
- Level: First
- Dimensions: 21 x 18
Heating
- Central, Electric
Cooling
- Central Air, Ceiling Fan(s), Electric
Appliances
- Included: Dishwasher, Electric Cooktop, Electric Oven
Features
- Eat-in Kitchen, Granite Counters, High Speed Internet, Pantry, Cable TV
- Flooring: Carpet, Ceramic Tile, Luxury Vinyl Plank
- Has basement: No
- Number of fireplaces: 1
- Fireplace features: Gas, Living Room, Masonry
Interior area
- Total interior livable area: 2,003 sqft
Property
Parking
- Total spaces: 2
- Parking features: Alley Access, Garage Faces Front
- Attached garage spaces: 2
Features
- Levels: One
- Stories: 1
- Patio & porch: Screened, Covered
- Exterior features: Storage
- Pool features: Gunite, In Ground, Pool
- Fencing: Wood
Lot
- Size: 0.33 Acres
- Features: Interior Lot, Landscaped, Sprinkler System, Few Trees
Details
- Parcel number: 63358
Construction
Type & style
- Home type: SingleFamily
- Architectural style: Traditional,Detached
- Property subtype: Single Family Residence
Materials
- Brick
- Foundation: Slab
- Roof: Composition
Condition
- Year built: 1963
Utilities & green energy
- Sewer: Public Sewer
- Water: Public
- Utilities for property: Natural Gas Available, Sewer Available, Water Available, Cable Available
Community & neighborhood
Location
- Region: Abilene
- Subdivision: Brookhollow
Other
Other facts
- Listing terms: Cash,Conventional,FHA,VA Loan
Price history
| Date | Event | Price |
|---|---|---|
| 3/12/2025 | Sold | -- |
Source: NTREIS #20724227 Report a problem | ||
| 2/7/2025 | Contingent | $297,000$148/sqft |
Source: NTREIS #20724227 Report a problem | ||
| 11/14/2024 | Price change | $297,000-1%$148/sqft |
Source: NTREIS #20724227 Report a problem | ||
| 11/13/2024 | Listed for sale | $300,000$150/sqft |
Source: NTREIS #20724227 Report a problem | ||
| 11/8/2024 | Contingent | $300,000$150/sqft |
Source: NTREIS #20724227 Report a problem | ||
Public tax history
| Year | Property taxes | Tax assessment |
|---|---|---|
| 2025 | -- | $216,880 +10% |
| 2024 | $1,758 -0.8% | $197,164 +10% |
| 2023 | $1,773 -37% | $179,240 +10% |
Find assessor info on the county website
Neighborhood: River Oaks/Brookhollow
Nearby schools
GreatSchools rating
- 6/10Austin Elementary SchoolGrades: K-5Distance: 0.3 mi
- 4/10Mann STEAM AcademyGrades: 6-8Distance: 4.1 mi
- 5/10Abilene High SchoolGrades: 9-12Distance: 2.7 mi
Schools provided by the listing agent
- Elementary: Austin
- Middle: Mann
- High: Abilene
- District: Abilene ISD
Source: NTREIS. This data may not be complete. We recommend contacting the local school district to confirm school assignments for this home.


