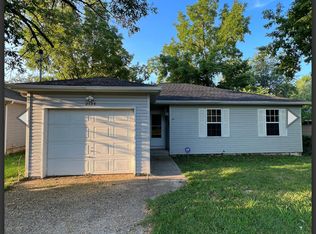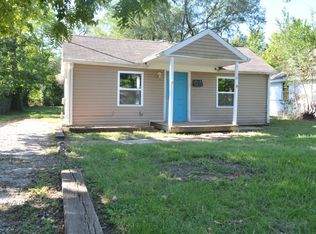Closed
Price Unknown
2118 W Calhoun Street, Springfield, MO 65802
3beds
1,224sqft
Single Family Residence
Built in 1995
8,276.4 Square Feet Lot
$173,400 Zestimate®
$--/sqft
$1,295 Estimated rent
Home value
$173,400
$163,000 - $184,000
$1,295/mo
Zestimate® history
Loading...
Owner options
Explore your selling options
What's special
One level ranch home. Built in 1995, includes 3 bedrooms, 2 full baths, 1,224 sqft, one car garage. Fenced yard, outdoor living area. Plenty of cabinets and closets. Semi-open floor plan, with a large living room! Kitchen has granite tops. Laundry room between the kitchen and garage! Vinyl floors and carpet. Rental income $1,100. monthly. There has been talk of tenants choosing to go month to month. Lease is month to month, tenants have been there a while. First time home owner or purchase as rental income!
Zillow last checked: 8 hours ago
Listing updated: August 02, 2024 at 02:59pm
Listed by:
Rebecca Keepper 417-766-2168,
EXP Realty LLC
Bought with:
Jan Jacques, 1999133351
The Jacques Company
Source: SOMOMLS,MLS#: 60262135
Facts & features
Interior
Bedrooms & bathrooms
- Bedrooms: 3
- Bathrooms: 2
- Full bathrooms: 2
Heating
- Central, Natural Gas
Cooling
- Ceiling Fan(s), Central Air
Appliances
- Included: Electric Water Heater, Free-Standing Electric Oven
- Laundry: Main Level, W/D Hookup
Features
- Internet - Fiber Optic, Walk-In Closet(s)
- Flooring: Carpet, Vinyl
- Windows: Double Pane Windows
- Has basement: No
- Attic: Pull Down Stairs
- Has fireplace: No
Interior area
- Total structure area: 1,224
- Total interior livable area: 1,224 sqft
- Finished area above ground: 1,224
- Finished area below ground: 0
Property
Parking
- Total spaces: 1
- Parking features: Driveway, Garage Faces Front, Paved, Storage
- Attached garage spaces: 1
- Has uncovered spaces: Yes
Features
- Levels: One
- Stories: 1
- Patio & porch: Front Porch, Patio
- Exterior features: Drought Tolerant Spc
- Fencing: Wood
- Has view: Yes
- View description: City
Lot
- Size: 8,276 sqft
Details
- Parcel number: 881315118015
Construction
Type & style
- Home type: SingleFamily
- Architectural style: Ranch,Traditional
- Property subtype: Single Family Residence
Materials
- Vinyl Siding
- Foundation: Crawl Space
- Roof: Composition
Condition
- Year built: 1995
Utilities & green energy
- Sewer: Public Sewer
- Water: Public
Community & neighborhood
Location
- Region: Springfield
- Subdivision: Highland Park
Other
Other facts
- Listing terms: Cash,Conventional,FHA,VA Loan
- Road surface type: Asphalt
Price history
| Date | Event | Price |
|---|---|---|
| 9/13/2024 | Listing removed | $1,150$1/sqft |
Source: Zillow Rentals Report a problem | ||
| 8/14/2024 | Listed for rent | $1,150-3.8%$1/sqft |
Source: Zillow Rentals Report a problem | ||
| 8/6/2024 | Listing removed | -- |
Source: Zillow Rentals Report a problem | ||
| 7/30/2024 | Listed for rent | $1,195$1/sqft |
Source: Zillow Rentals Report a problem | ||
| 4/30/2024 | Sold | -- |
Source: | ||
Public tax history
| Year | Property taxes | Tax assessment |
|---|---|---|
| 2024 | $804 +0.6% | $14,990 |
| 2023 | $800 +8.1% | $14,990 +10.6% |
| 2022 | $740 +0% | $13,550 |
Find assessor info on the county website
Neighborhood: Heart of the Westside
Nearby schools
GreatSchools rating
- 6/10York Elementary SchoolGrades: PK-5Distance: 0.3 mi
- 2/10Pipkin Middle SchoolGrades: 6-8Distance: 1.5 mi
- 7/10Central High SchoolGrades: 6-12Distance: 1.8 mi
Schools provided by the listing agent
- Elementary: SGF-York
- Middle: SGF-Pipkin
- High: SGF-Central
Source: SOMOMLS. This data may not be complete. We recommend contacting the local school district to confirm school assignments for this home.

