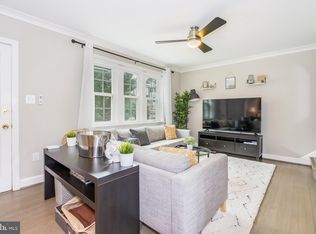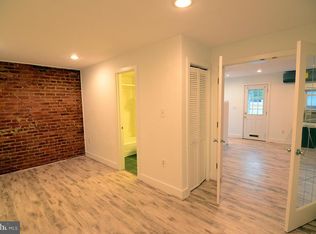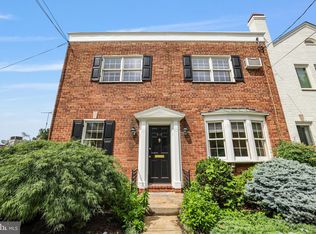Sold for $953,000 on 11/10/23
$953,000
2118 Tunlaw Rd NW, Washington, DC 20007
2beds
1,620sqft
Townhouse
Built in 1938
811 Square Feet Lot
$1,026,800 Zestimate®
$588/sqft
$4,242 Estimated rent
Home value
$1,026,800
$965,000 - $1.10M
$4,242/mo
Zestimate® history
Loading...
Owner options
Explore your selling options
What's special
Unique property for home-based professionals, the house has an address on Tunlaw Road NW AND an address for a ground level entrance on 37th Street NW. Three finished light filled levels and efficient floor plan. Great flexible living spaces and large closets. No separate utilities, but the ground level suite on 37th side has a full bath, walk-in and recently updated full kitchen. Share it and share the cost! Great views on both sides – no alleys! Both sides have residential reserved parking 7am to midnight Monday-Saturday. Mopeds, scooters galore but it’s all about walking to Georgetown, Trader Joes, Whole Foods, Safeway and then onto many embassies and business areas. Don't miss the chance to make this house your own and start enjoying the best of city living, a great alternative to condo living with added outdoor spaces and no condo fee!
Zillow last checked: 8 hours ago
Listing updated: November 10, 2023 at 08:41am
Listed by:
Kelly Basheer Garrett 202-258-7362,
TTR Sotheby's International Realty
Bought with:
Christopher Jones, SP98357366
Long & Foster Real Estate, Inc.
Source: Bright MLS,MLS#: DCDC2104934
Facts & features
Interior
Bedrooms & bathrooms
- Bedrooms: 2
- Bathrooms: 2
- Full bathrooms: 2
Basement
- Area: 540
Heating
- Hot Water, Radiator, Natural Gas
Cooling
- Ceiling Fan(s), Window Unit(s), Electric
Appliances
- Included: Microwave, Built-In Range, Dishwasher, Disposal, Oven/Range - Electric, Washer, Dryer, Gas Water Heater
- Laundry: Lower Level, Dryer In Unit, Has Laundry, In Basement, Washer In Unit, Laundry Room
Features
- 2nd Kitchen, Attic, Built-in Features, Ceiling Fan(s), Crown Molding, Dining Area, Open Floorplan, Floor Plan - Traditional, Formal/Separate Dining Room, Recessed Lighting, Spiral Staircase, Bathroom - Tub Shower, Upgraded Countertops, Walk-In Closet(s)
- Flooring: Carpet, Wood
- Windows: Skylight(s), Sliding
- Basement: Full,Connecting Stairway,Finished,Heated,Improved,Interior Entry,Exterior Entry,Concrete,Rear Entrance,Space For Rooms,Walk-Out Access,Windows,Other
- Has fireplace: No
Interior area
- Total structure area: 1,620
- Total interior livable area: 1,620 sqft
- Finished area above ground: 1,080
- Finished area below ground: 540
Property
Parking
- Parking features: On Street
- Has uncovered spaces: Yes
Accessibility
- Accessibility features: None
Features
- Levels: Three
- Stories: 3
- Pool features: None
- Fencing: Full,Privacy,Back Yard
Lot
- Size: 811 sqft
- Features: Urban Land-Sassafras-Chillum
Details
- Additional structures: Above Grade, Below Grade
- Parcel number: 1301/E/0467
- Zoning: R-3
- Special conditions: Standard
Construction
Type & style
- Home type: Townhouse
- Architectural style: Contemporary,Traditional
- Property subtype: Townhouse
Materials
- Brick
- Foundation: Other
Condition
- New construction: No
- Year built: 1938
Utilities & green energy
- Sewer: Public Septic, Public Sewer
- Water: Public
Community & neighborhood
Location
- Region: Washington
- Subdivision: Glover Park
Other
Other facts
- Listing agreement: Exclusive Right To Sell
- Ownership: Fee Simple
Price history
| Date | Event | Price |
|---|---|---|
| 11/10/2023 | Sold | $953,000-4.3%$588/sqft |
Source: | ||
| 11/7/2023 | Pending sale | $995,500$615/sqft |
Source: | ||
| 10/10/2023 | Contingent | $995,500$615/sqft |
Source: | ||
| 9/22/2023 | Price change | $995,500-2.9%$615/sqft |
Source: | ||
| 9/3/2023 | Price change | $1,025,000-10.1%$633/sqft |
Source: | ||
Public tax history
| Year | Property taxes | Tax assessment |
|---|---|---|
| 2025 | $6,981 +141.4% | $911,190 +13.5% |
| 2024 | $2,892 +1.5% | $803,050 +3.3% |
| 2023 | $2,848 +1.2% | $777,350 +4.9% |
Find assessor info on the county website
Neighborhood: Glover Park
Nearby schools
GreatSchools rating
- 9/10Stoddert Elementary SchoolGrades: PK-5Distance: 0.4 mi
- 6/10Hardy Middle SchoolGrades: 6-8Distance: 0.3 mi
- 7/10Jackson-Reed High SchoolGrades: 9-12Distance: 2.2 mi
Schools provided by the listing agent
- District: District Of Columbia Public Schools
Source: Bright MLS. This data may not be complete. We recommend contacting the local school district to confirm school assignments for this home.

Get pre-qualified for a loan
At Zillow Home Loans, we can pre-qualify you in as little as 5 minutes with no impact to your credit score.An equal housing lender. NMLS #10287.
Sell for more on Zillow
Get a free Zillow Showcase℠ listing and you could sell for .
$1,026,800
2% more+ $20,536
With Zillow Showcase(estimated)
$1,047,336

