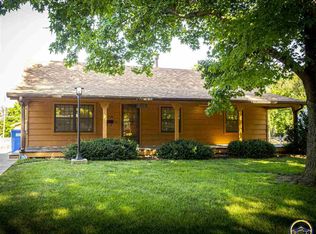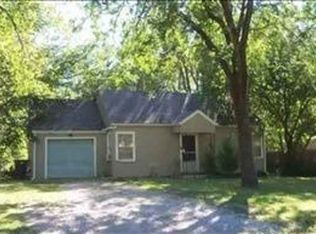Move in ready! 2 bedroom, 1 bath home with updated windows, vinyl siding, countertops, laminate flooring, tile and paint. Partially finished basement for family room or non-conforming bedroom and a 9 x 8 workshop. Updated 200 amp electrical panel and new exterior doors. Large backyard with a firepit and double gated fence. Great location near shopping, dining and parks. Between the birdhouse and flowers newly planted, there is as much going on outside as inside! Perfect first home.
This property is off market, which means it's not currently listed for sale or rent on Zillow. This may be different from what's available on other websites or public sources.


