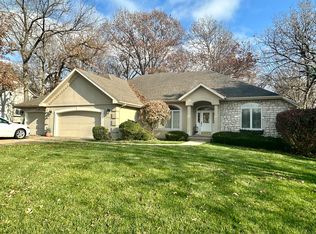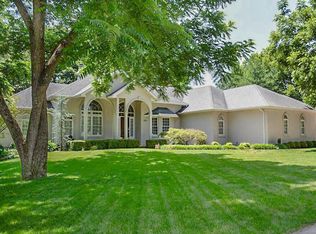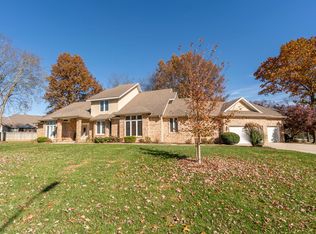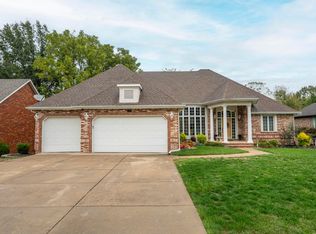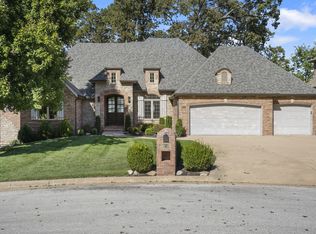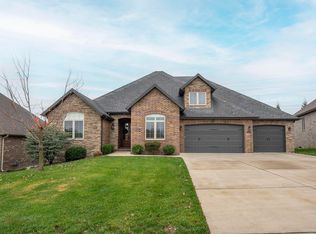This stunning 2-story home with a walkout basement is located in the highly desirable Emerald Park neighborhood. The main level offers a formal dining room, private office, and a spacious living room featuring built-in shelves and a cozy gas fireplace. The kitchen is a true highlight, with tile backsplash, plenty of cabinet space, bar seating, and a dining area that opens into a hearth room. A convenient half bath and laundry room with a sink and cabinetry complete this floor. Upstairs, the luxurious master suite features built-ins, a gas fireplace, and a sitting area, while the master bath includes dual vanities, a walk-in shower, jetted tub, and an expansive walk-in closet with custom shelving. Three additional bedrooms, each with walk-in closets, include one with its own bath and two sharing a Jack-and-Jill bath. The walkout basement offers additional living space, including a rec area with built-ins and a wet bar, plus a bedroom, full bath, and ample storage. Outside, the deck has a private patio below and a beautifully landscaped backyard with mature trees. This home combines elegance, function, and location--truly a must-see! Emerald Park includes a pool, trash service, playground, basketball, and tennis courts!
Active
$650,000
2118 S Forrest Heights Avenue, Springfield, MO 65809
5beds
5,170sqft
Est.:
Single Family Residence
Built in 1994
0.48 Acres Lot
$621,600 Zestimate®
$126/sqft
$50/mo HOA
What's special
Cozy gas fireplaceWalkout basementBuilt-in shelvesLuxurious master suiteJack-and-jill bathPrivate officeBeautifully landscaped backyard
- 99 days |
- 1,270 |
- 41 |
Zillow last checked: 8 hours ago
Listing updated: November 05, 2025 at 08:45am
Listed by:
Adam Graddy 417-501-5091,
Keller Williams
Source: SOMOMLS,MLS#: 60304018
Tour with a local agent
Facts & features
Interior
Bedrooms & bathrooms
- Bedrooms: 5
- Bathrooms: 5
- Full bathrooms: 4
- 1/2 bathrooms: 1
Rooms
- Room types: Bedroom, Foyer, Living Areas (3+), Office, Recreation Room, Hearth Room, Family Room
Heating
- Forced Air, Zoned, Natural Gas
Cooling
- Central Air, Ceiling Fan(s)
Appliances
- Included: Electric Cooktop, Gas Water Heater, Built-In Electric Oven, Commercial Grade, Humidifier, Microwave, Disposal, Dishwasher
- Laundry: W/D Hookup
Features
- Marble Counters, Laminate Counters, Granite Counters, Vaulted Ceiling(s), Tray Ceiling(s), High Ceilings, Walk-In Closet(s), Walk-in Shower, Wired for Sound, Central Vacuum, Wet Bar, High Speed Internet
- Flooring: Carpet, Tile
- Basement: Walk-Out Access,Finished,Full
- Has fireplace: Yes
- Fireplace features: Bedroom, Blower Fan, Two or More, Gas, Family Room
Interior area
- Total structure area: 5,442
- Total interior livable area: 5,170 sqft
- Finished area above ground: 3,731
- Finished area below ground: 1,439
Property
Parking
- Total spaces: 3
- Parking features: Driveway, Paved, Garage Faces Side
- Attached garage spaces: 3
- Has uncovered spaces: Yes
Features
- Levels: Two
- Stories: 2
- Patio & porch: Patio, Deck
- Exterior features: Rain Gutters
- Has spa: Yes
- Spa features: Bath
- Has view: Yes
- View description: City
Lot
- Size: 0.48 Acres
- Features: Sprinklers In Front, Sprinklers In Rear, Landscaped
Details
- Parcel number: 1235200098
- Other equipment: Intercom
Construction
Type & style
- Home type: SingleFamily
- Architectural style: Traditional
- Property subtype: Single Family Residence
Materials
- Stucco, Vinyl Siding
- Foundation: Permanent, Poured Concrete
- Roof: Composition
Condition
- Year built: 1994
Utilities & green energy
- Sewer: Public Sewer
- Water: Public
- Utilities for property: Cable Available
Community & HOA
Community
- Security: Fire Alarm
- Subdivision: Emerald Park
HOA
- Services included: Play Area, Trash, Tennis Court(s), Pool, Common Area Maintenance
- HOA fee: $600 annually
Location
- Region: Springfield
Financial & listing details
- Price per square foot: $126/sqft
- Tax assessed value: $477,600
- Annual tax amount: $5,051
- Date on market: 9/5/2025
- Listing terms: Cash,VA Loan,FHA,Conventional
Estimated market value
$621,600
$591,000 - $653,000
$3,810/mo
Price history
Price history
| Date | Event | Price |
|---|---|---|
| 9/5/2025 | Listed for sale | $650,000+44.4%$126/sqft |
Source: | ||
| 8/14/2020 | Sold | -- |
Source: Agent Provided Report a problem | ||
| 7/9/2020 | Pending sale | $450,000$87/sqft |
Source: Keller Williams #60152139 Report a problem | ||
| 6/13/2020 | Price change | $450,000-4.3%$87/sqft |
Source: Keller Williams #60152139 Report a problem | ||
| 12/27/2019 | Price change | $470,000-3.1%$91/sqft |
Source: Keller Williams #60152139 Report a problem | ||
Public tax history
Public tax history
| Year | Property taxes | Tax assessment |
|---|---|---|
| 2024 | $5,052 +5.3% | $90,740 |
| 2023 | $4,798 +19.6% | $90,740 +22.8% |
| 2022 | $4,010 +0% | $73,890 |
Find assessor info on the county website
BuyAbility℠ payment
Est. payment
$3,799/mo
Principal & interest
$3163
Property taxes
$358
Other costs
$278
Climate risks
Neighborhood: 65809
Nearby schools
GreatSchools rating
- 7/10Wilder Elementary SchoolGrades: K-5Distance: 1.4 mi
- 6/10Pershing Middle SchoolGrades: 6-8Distance: 1.9 mi
- 8/10Glendale High SchoolGrades: 9-12Distance: 1.3 mi
Schools provided by the listing agent
- Elementary: SGF-Wilder
- Middle: SGF-Pershing
- High: SGF-Glendale
Source: SOMOMLS. This data may not be complete. We recommend contacting the local school district to confirm school assignments for this home.
- Loading
- Loading
