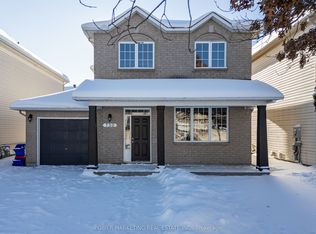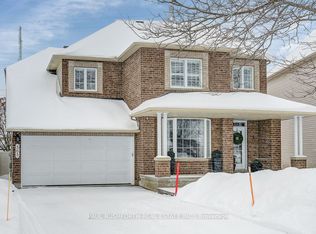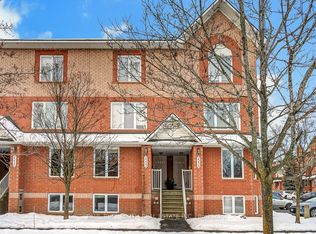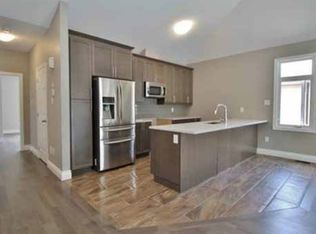Excellent curb appeal with this 3 bed , 3 bath bungalow with a loft. Double height living room with Cathedral ceilings, gas fireplace and large windows. Grand foyer with double entry doors, a large kitchen with dining area and French doors leading to the rear full season sunroom. Easy main floor living with 2 main level bedrooms, including a huge primary bedroom with walk-in closet and full bathroom. The loft area enjoys a den, third bedroom and bathroom. The basement is full, open span, plumbing roughed in for a bathroom and ready for your future needs. This home will require cosmetic updating and is maintenance free on the exterior. Featuring a landscaped front yard with perennial gardens and an enclosed courtyard style interlocking brick back yard, there are no lawns to mow! Located on a quiet street close to several neighbourhood parks, schools and shopping. No Conveyance of Offers until 1:00 pm on December 2nd. Home inspection available!
This property is off market, which means it's not currently listed for sale or rent on Zillow. This may be different from what's available on other websites or public sources.



