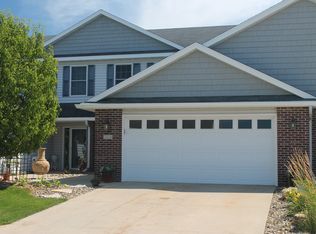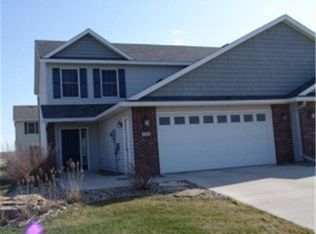Closed
$282,000
2118 Red Tail Pl SE, Rochester, MN 55904
3beds
1,680sqft
Townhouse Side x Side
Built in 2004
2,178 Square Feet Lot
$293,200 Zestimate®
$168/sqft
$1,952 Estimated rent
Home value
$293,200
$279,000 - $308,000
$1,952/mo
Zestimate® history
Loading...
Owner options
Explore your selling options
What's special
This beautiful, one-owner, two-story townhome is updated and move-in ready! It features 3 bedrooms on the same floor, and an attached 2 car garage. The interior features main floor LVP flooring, white trim and cabinetry, custom blinds, a 1/2 bath, and a spacious kitchen. Your fireplace will keep you cozy in the Minnesota winters. In the summer, you will have a beautiful view of the open sky & Rochester skyline from the front or back of your home. Upstairs are three spacious bedrooms, a primary bedroom with an updated en suite & walk-in closet, a laundry room, and a loft/office with a desk that can stay if the buyer wishes. This home also provides ample storage. Included in the HOA amenities are a pool, a clubhouse with an exercise room, and a community room that has a fireplace, couch and chairs.
Zillow last checked: 8 hours ago
Listing updated: May 06, 2025 at 02:38am
Listed by:
Jen Steffes 507-951-8835,
Elcor Realty of Rochester Inc.
Bought with:
Wendy Byers-Danen
Edina Realty, Inc.
Source: NorthstarMLS as distributed by MLS GRID,MLS#: 6430448
Facts & features
Interior
Bedrooms & bathrooms
- Bedrooms: 3
- Bathrooms: 3
- Full bathrooms: 2
- 1/2 bathrooms: 1
Bedroom 1
- Level: Upper
- Area: 143 Square Feet
- Dimensions: 11x13
Bedroom 2
- Level: Upper
- Area: 132 Square Feet
- Dimensions: 11x12
Bedroom 3
- Level: Upper
- Area: 132 Square Feet
- Dimensions: 11x12
Kitchen
- Level: Main
- Area: 112 Square Feet
- Dimensions: 14x8
Laundry
- Level: Upper
- Area: 35 Square Feet
- Dimensions: 7x5
Living room
- Level: Main
- Area: 238 Square Feet
- Dimensions: 14x17
Loft
- Level: Upper
- Area: 42 Square Feet
- Dimensions: 7x6
Heating
- Forced Air
Cooling
- Central Air
Appliances
- Included: Cooktop, Dishwasher, Disposal, Dryer, Exhaust Fan, Gas Water Heater, Microwave, Range, Refrigerator, Washer, Water Softener Owned
Features
- Basement: None
- Number of fireplaces: 1
- Fireplace features: Brick, Electric
Interior area
- Total structure area: 1,680
- Total interior livable area: 1,680 sqft
- Finished area above ground: 1,680
- Finished area below ground: 0
Property
Parking
- Total spaces: 2
- Parking features: Attached, Concrete, Garage Door Opener, Guest
- Attached garage spaces: 2
- Has uncovered spaces: Yes
Accessibility
- Accessibility features: No Stairs External
Features
- Levels: Two
- Stories: 2
- Patio & porch: Patio
- Has private pool: Yes
- Pool features: In Ground, Outdoor Pool, Shared
Lot
- Size: 2,178 sqft
- Dimensions: 72 x 30
- Features: Near Public Transit, Wooded, Zero Lot Line
Details
- Foundation area: 1680
- Parcel number: 631832069951
- Zoning description: Residential-Single Family
Construction
Type & style
- Home type: Townhouse
- Property subtype: Townhouse Side x Side
- Attached to another structure: Yes
Materials
- Vinyl Siding, Block
- Roof: Age 8 Years or Less,Asphalt
Condition
- Age of Property: 21
- New construction: No
- Year built: 2004
Utilities & green energy
- Electric: Circuit Breakers, Power Company: Rochester Public Utilities
- Gas: Natural Gas
- Sewer: City Sewer/Connected
- Water: City Water/Connected
- Utilities for property: Underground Utilities
Community & neighborhood
Location
- Region: Rochester
- Subdivision: Hawk Ridge
HOA & financial
HOA
- Has HOA: Yes
- HOA fee: $215 monthly
- Services included: Hazard Insurance, Lawn Care, Maintenance Grounds, Professional Mgmt, Recreation Facility, Trash, Shared Amenities, Snow Removal
- Association name: Matik Management
- Association phone: 507-216-0064
Other
Other facts
- Road surface type: Paved
Price history
| Date | Event | Price |
|---|---|---|
| 4/8/2024 | Sold | $282,000$168/sqft |
Source: | ||
| 3/1/2024 | Pending sale | $282,000$168/sqft |
Source: | ||
| 12/14/2023 | Price change | $282,000-2.8%$168/sqft |
Source: | ||
| 10/31/2023 | Price change | $290,000-3%$173/sqft |
Source: | ||
| 10/9/2023 | Price change | $299,000-2.9%$178/sqft |
Source: | ||
Public tax history
| Year | Property taxes | Tax assessment |
|---|---|---|
| 2024 | $3,019 | $238,500 +0.4% |
| 2023 | -- | $237,600 +2.5% |
| 2022 | $2,826 +9.4% | $231,800 +14.2% |
Find assessor info on the county website
Neighborhood: 55904
Nearby schools
GreatSchools rating
- 5/10Pinewood Elementary SchoolGrades: PK-5Distance: 0.4 mi
- 4/10Willow Creek Middle SchoolGrades: 6-8Distance: 0.5 mi
- 9/10Mayo Senior High SchoolGrades: 8-12Distance: 1.5 mi
Schools provided by the listing agent
- Elementary: Pinewood
- Middle: Willow Creek
- High: Mayo
Source: NorthstarMLS as distributed by MLS GRID. This data may not be complete. We recommend contacting the local school district to confirm school assignments for this home.
Get a cash offer in 3 minutes
Find out how much your home could sell for in as little as 3 minutes with a no-obligation cash offer.
Estimated market value
$293,200

