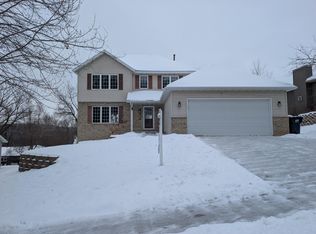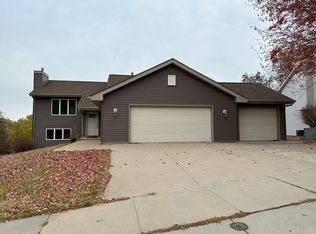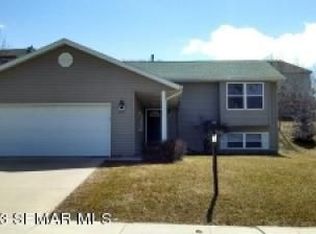Closed
$428,000
2118 Ponderosa Dr SW, Rochester, MN 55902
4beds
2,927sqft
Single Family Residence
Built in 1995
10,454.4 Square Feet Lot
$446,000 Zestimate®
$146/sqft
$2,671 Estimated rent
Home value
$446,000
$424,000 - $468,000
$2,671/mo
Zestimate® history
Loading...
Owner options
Explore your selling options
What's special
Experience modern comfort in this 4-bedroom, 3-bathroom ranch-style home in SW Rochester. Revel in stunning views of the Rochester skyline. Some of the many recent updates include a new roof, siding, and many windows. The main floor features an open floor plan with laundry and 2 bedrooms. The owners suite has a freshly remodeled bathroom, walk-in closet and views of the skyline as well. The walk-out basement features a built-in bar and ample space for entertaining. Don't miss the chance to make this your home—schedule a showing for a perfect blend of style and functionality!
Zillow last checked: 8 hours ago
Listing updated: May 06, 2025 at 09:26am
Listed by:
Jason Carey 507-250-5361,
Re/Max Results,
Tiffany Carey 507-269-8678
Bought with:
Christine Lundin
eXp Realty
Source: NorthstarMLS as distributed by MLS GRID,MLS#: 6477968
Facts & features
Interior
Bedrooms & bathrooms
- Bedrooms: 4
- Bathrooms: 3
- Full bathrooms: 2
- 3/4 bathrooms: 1
Bedroom 1
- Level: Main
- Area: 192 Square Feet
- Dimensions: 12x16
Bedroom 2
- Level: Main
- Area: 143 Square Feet
- Dimensions: 11x13
Bedroom 3
- Level: Lower
- Area: 130 Square Feet
- Dimensions: 10x13
Bedroom 4
- Level: Lower
- Area: 143 Square Feet
- Dimensions: 11x13
Dining room
- Level: Main
- Area: 156 Square Feet
- Dimensions: 12x13
Family room
- Level: Lower
- Area: 546 Square Feet
- Dimensions: 21x26
Kitchen
- Level: Main
- Area: 180 Square Feet
- Dimensions: 12x15
Living room
- Level: Main
- Area: 400 Square Feet
- Dimensions: 16x25
Heating
- Forced Air
Cooling
- Central Air
Appliances
- Included: Dishwasher, Microwave, Range, Refrigerator, Stainless Steel Appliance(s)
Features
- Basement: Block,Daylight,Finished,Sump Pump,Walk-Out Access
- Number of fireplaces: 1
- Fireplace features: Gas, Living Room, Pellet Stove
Interior area
- Total structure area: 2,927
- Total interior livable area: 2,927 sqft
- Finished area above ground: 1,527
- Finished area below ground: 1,199
Property
Parking
- Total spaces: 2
- Parking features: Attached, Concrete, Insulated Garage
- Attached garage spaces: 2
Accessibility
- Accessibility features: None
Features
- Levels: One
- Stories: 1
- Patio & porch: Composite Decking, Deck, Patio
- Fencing: Full
Lot
- Size: 10,454 sqft
- Dimensions: 80 x 130
Details
- Foundation area: 1527
- Parcel number: 641512047683
- Zoning description: Residential-Single Family
Construction
Type & style
- Home type: SingleFamily
- Property subtype: Single Family Residence
Materials
- Brick/Stone, Vinyl Siding
- Roof: Age 8 Years or Less,Asphalt
Condition
- Age of Property: 30
- New construction: No
- Year built: 1995
Utilities & green energy
- Gas: Natural Gas
- Sewer: City Sewer/Connected
- Water: City Water/Connected
Community & neighborhood
Location
- Region: Rochester
- Subdivision: Pine Ridge Estates 1st Sub
HOA & financial
HOA
- Has HOA: No
Price history
| Date | Event | Price |
|---|---|---|
| 3/8/2024 | Sold | $428,000+0.7%$146/sqft |
Source: | ||
| 1/30/2024 | Pending sale | $425,000$145/sqft |
Source: | ||
| 1/26/2024 | Listed for sale | $425,000+21.4%$145/sqft |
Source: | ||
| 10/1/2021 | Sold | $350,000+17.8%$120/sqft |
Source: | ||
| 6/18/2018 | Sold | $297,000-0.8%$101/sqft |
Source: | ||
Public tax history
| Year | Property taxes | Tax assessment |
|---|---|---|
| 2025 | $5,487 +11.6% | $416,400 +6.7% |
| 2024 | $4,918 | $390,400 +0% |
| 2023 | -- | $390,300 +15% |
Find assessor info on the county website
Neighborhood: 55902
Nearby schools
GreatSchools rating
- 7/10Bamber Valley Elementary SchoolGrades: PK-5Distance: 0.8 mi
- 9/10Mayo Senior High SchoolGrades: 8-12Distance: 2.1 mi
- 5/10John Adams Middle SchoolGrades: 6-8Distance: 4.5 mi
Schools provided by the listing agent
- Elementary: Bamber Valley
- Middle: John Adams
- High: Mayo
Source: NorthstarMLS as distributed by MLS GRID. This data may not be complete. We recommend contacting the local school district to confirm school assignments for this home.
Get a cash offer in 3 minutes
Find out how much your home could sell for in as little as 3 minutes with a no-obligation cash offer.
Estimated market value$446,000
Get a cash offer in 3 minutes
Find out how much your home could sell for in as little as 3 minutes with a no-obligation cash offer.
Estimated market value
$446,000


