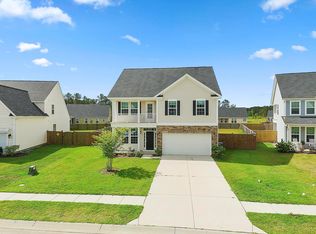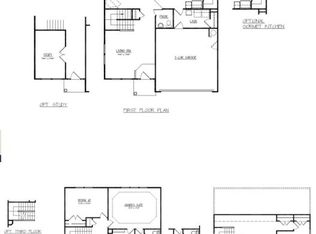This gorgeous home has it all. 5 Bedrooms, 3.5 baths and a 3-car garage sits on just over a third of an acre. If you need space, this is it! Open & spacious, this Stonefield model is located in the highly desirable Bridlewood Farms neighborhood, which offers a neighborhood pool, play park BBQ area and a fishing pond with a pier. Step into the entryway where you will notice the elegant crown molding and wainscoting which continues into the formal dining room. You also have a formal living room and an office/library with glass French doors. Entertain family & friends in your huge gourmet kitchen with a separate breakfast area. Plenty of space for cooking, baking and entertaining on your 12-foot island with a double sink, double ovens & glass cooktop. Stainless steel appliances... black/mirrored quartz countertops with plenty of soft closing cupboards, as well as, pull out shelves and drawers in the lower cupboards. This kitchen boasts a butler's pantry perfectly nestled between the kitchen & dining rooms. A huge walk-in pantry and the door to the 3-car garage are both accessed from the butler's pantry. Beautiful wood flooring on the first floor. Half bathroom with a pedestal sink downstairs. On the first floor you also have the perfect guest bedroom or in-law suite with a full private bathroom. Upstairs in the spacious Master suite you have a huge walk-in closet which is the size of the smallest bedroom and a balcony to enjoy your morning coffee. The Master bathroom is an oasis with the dual vanities, white marble counters, a tiled garden tub and separate tiled shower. Upstairs also includes an open loft, a laundry room & a full bathroom with a tub/shower and a double vanity with white marble countertops. Three more bedrooms upstairs with walk-in closets. The 3-car garage includes a utility sink and a door to access the large backyard, which is partially fenced & includes a screened porch. Don't miss this amazing opportunity!
This property is off market, which means it's not currently listed for sale or rent on Zillow. This may be different from what's available on other websites or public sources.

