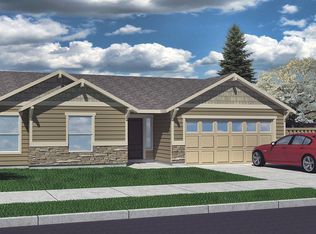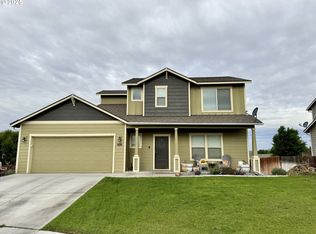Wonderful floor plan on this 3 bedroom 2 1/2 bath home. Beautiful kitchen with walk in pantry. Hardwood laminate floor. Living room has gas fireplace. Spacious Master Suite. Master bath has double sinks, walk in closet. Upstairs laundry makes laundry day easier! plus a media/bonus room area. Triple car garage. Fenced Back yard has a view of the Butte and surrounding areas for sunsets and fireworks. Very well cared for. Like new.
This property is off market, which means it's not currently listed for sale or rent on Zillow. This may be different from what's available on other websites or public sources.


