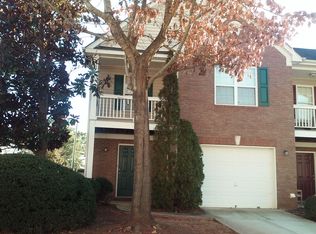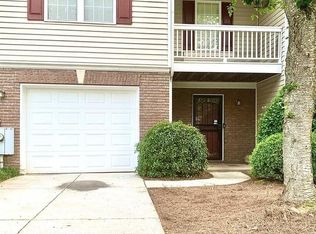Gorgeous interior TH in sought after Park Place! This renovated beauty features new carpeting, tile, light/airy paint colors, and contemporary light fixtures. 2" faux wood blinds throughout. Spacious kitchen features new SS appliances, built-in microwave, granite countertops, & designer backsplash. Separate laundry room offers add'tl cabinets/storage. Second floor boasts gracious Master w/en suite bath, WIC, porch. Generous second bedroom. TH backs to park/playground. Finished garage. Walk to public transportation. Easy access I-285/I-20. > 3 miles OTP. WILL NOT LAST!!
This property is off market, which means it's not currently listed for sale or rent on Zillow. This may be different from what's available on other websites or public sources.

