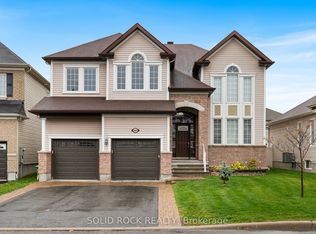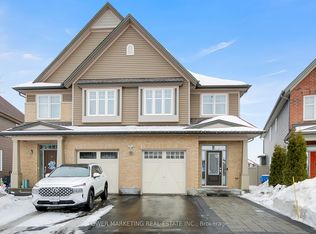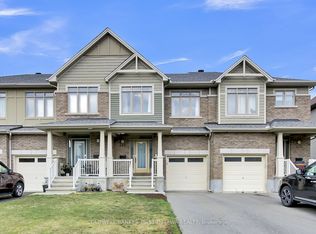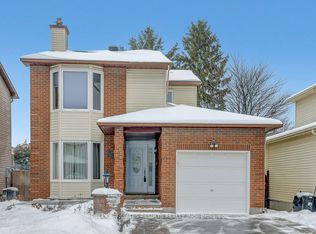Former model home-Claridge Amsterdam II on CORNER LOT w/wraparound interlock pathway,landscaping, irrigation system,generac system & heated garage.Bright front entrance with tile floor & closet space, 9ft ceilings,wood spindle staircase & living/dining room with hardwood.Gourmet eat-in kitchen w/custom cabinetry, quartz counters/breakfast bar, gas range, chef hood fan & walk-in pantry. Elegant family room with gas fireplace, stone surround, built-in cabinetry, granite & pot-lighting. Upper level loft, 2 linen closets, laundry room, primary bed with 2 closets & en-suite with tile wall & glass shower. 2nd & 3rd bedroom - 4th bedroom with vaulted ceiling & walk-in closet, full bathroom with corian counter. Insulated lower level with a cold storage & rough-in bath. Backyard oasis with an outdoor living space featuring a patio, gazebo, deck with glass railing & PVC fencing. Within John McCrae S.S & St. Joseph HS district.Easy access to HWY 416.24hr irrevoc. on all offers.Clients motivated
This property is off market, which means it's not currently listed for sale or rent on Zillow. This may be different from what's available on other websites or public sources.



