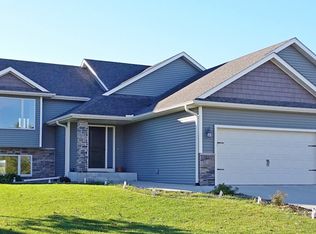Closed
$505,000
2118 Hart Dr SW, Rochester, MN 55902
5beds
3,052sqft
Single Family Residence
Built in 2009
9,583.2 Square Feet Lot
$528,400 Zestimate®
$165/sqft
$3,113 Estimated rent
Home value
$528,400
$481,000 - $581,000
$3,113/mo
Zestimate® history
Loading...
Owner options
Explore your selling options
What's special
This home sits on an amazing lot that backs up directly to a park, providing a scenic backdrop that’s hard to find. The location provides a quick, easy commute to downtown Rochester-close enough for convenience but far enough for a peaceful retreat. The spacious main floor master suite is complete with a true master bathroom and large walk-in closet. Three of the other four bedrooms also have walk-in closets providing remarkable storage and convenience. Speaking of convenience, the laundry is located on the main floor. The front-facing kitchen features a large window that fills the space with natural light, creating a bright and inviting atmosphere. The living room impresses with its vaulted ceilings and cozy fireplace, making it the perfect spot to relax or entertain. The recently installed 7.5kWh solar panel system is a huge bonus, significantly reducing energy bills by providing an average of 26kWh of electricity per day. Decrease electricity bills, charge your car and lawn care equipment, and just be more sustainable. Fitness enthusiasts will love the dedicated workout room, though it can easily be repurposed as a home office if needed. The heated garage, along with an extra concrete slab for additional parking or trailers, provides plenty of room for all your vehicles and storage needs. Whether you’re looking for a home that suits the demands of a busy lifestyle or a place to grow your family, this property has it all.
Zillow last checked: 8 hours ago
Listing updated: December 04, 2025 at 11:41pm
Listed by:
Tyler Johnson 608-513-8328,
Edina Realty, Inc.
Bought with:
Marion Kleinberg
Edina Realty, Inc.
Source: NorthstarMLS as distributed by MLS GRID,MLS#: 6620067
Facts & features
Interior
Bedrooms & bathrooms
- Bedrooms: 5
- Bathrooms: 3
- Full bathrooms: 3
Bedroom 1
- Level: Main
- Area: 182 Square Feet
- Dimensions: 13x14
Bedroom 2
- Level: Main
- Area: 132 Square Feet
- Dimensions: 12x11
Bedroom 3
- Level: Main
- Area: 132 Square Feet
- Dimensions: 12x11
Bedroom 4
- Level: Lower
- Area: 168 Square Feet
- Dimensions: 12x14
Bedroom 5
- Level: Lower
- Area: 168 Square Feet
- Dimensions: 12x14
Dining room
- Level: Main
- Area: 144 Square Feet
- Dimensions: 12x12
Family room
- Level: Lower
- Area: 380 Square Feet
- Dimensions: 19x20
Flex room
- Level: Lower
- Area: 180 Square Feet
- Dimensions: 12x15
Laundry
- Level: Main
Living room
- Level: Main
- Area: 285 Square Feet
- Dimensions: 19x15
Heating
- Forced Air
Cooling
- Central Air
Appliances
- Included: Dishwasher, Dryer, Freezer, Gas Water Heater, Microwave, Refrigerator, Washer, Water Softener Owned
Features
- Basement: Daylight,Finished,Storage Space,Sump Pump
- Number of fireplaces: 1
- Fireplace features: Gas, Living Room
Interior area
- Total structure area: 3,052
- Total interior livable area: 3,052 sqft
- Finished area above ground: 1,526
- Finished area below ground: 1,422
Property
Parking
- Total spaces: 3
- Parking features: Attached, Concrete, Heated Garage, Insulated Garage
- Attached garage spaces: 3
Accessibility
- Accessibility features: None
Features
- Levels: Multi/Split
- Patio & porch: Deck
- Fencing: Chain Link
Lot
- Size: 9,583 sqft
- Dimensions: 92 x 120
Details
- Foundation area: 1526
- Parcel number: 642232076106
- Zoning description: Residential-Single Family
Construction
Type & style
- Home type: SingleFamily
- Property subtype: Single Family Residence
Materials
- Brick/Stone, Vinyl Siding, Block
- Roof: Age 8 Years or Less,Asphalt
Condition
- Age of Property: 16
- New construction: No
- Year built: 2009
Utilities & green energy
- Electric: Circuit Breakers
- Gas: Natural Gas
- Sewer: City Sewer/Connected
- Water: City Water/Connected
Community & neighborhood
Location
- Region: Rochester
- Subdivision: Hart Farm South
HOA & financial
HOA
- Has HOA: No
Price history
| Date | Event | Price |
|---|---|---|
| 12/4/2024 | Sold | $505,000-3.8%$165/sqft |
Source: | ||
| 11/12/2024 | Pending sale | $525,000$172/sqft |
Source: | ||
| 10/21/2024 | Listed for sale | $525,000+105.6%$172/sqft |
Source: | ||
| 9/16/2009 | Sold | $255,406+422.3%$84/sqft |
Source: Public Record Report a problem | ||
| 6/12/2009 | Sold | $48,900$16/sqft |
Source: Public Record Report a problem | ||
Public tax history
| Year | Property taxes | Tax assessment |
|---|---|---|
| 2025 | $6,285 +9.6% | $502,500 +11.4% |
| 2024 | $5,732 | $451,200 -0.9% |
| 2023 | -- | $455,100 +14.6% |
Find assessor info on the county website
Neighborhood: 55902
Nearby schools
GreatSchools rating
- 7/10Bamber Valley Elementary SchoolGrades: PK-5Distance: 1.6 mi
- 4/10Willow Creek Middle SchoolGrades: 6-8Distance: 2.8 mi
- 9/10Mayo Senior High SchoolGrades: 8-12Distance: 3.3 mi
Schools provided by the listing agent
- Elementary: Bamber Valley
- Middle: Willow Creek
- High: Mayo
Source: NorthstarMLS as distributed by MLS GRID. This data may not be complete. We recommend contacting the local school district to confirm school assignments for this home.
Get a cash offer in 3 minutes
Find out how much your home could sell for in as little as 3 minutes with a no-obligation cash offer.
Estimated market value$528,400
Get a cash offer in 3 minutes
Find out how much your home could sell for in as little as 3 minutes with a no-obligation cash offer.
Estimated market value
$528,400
