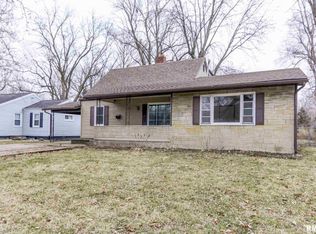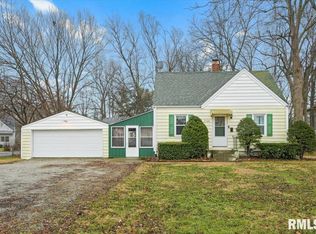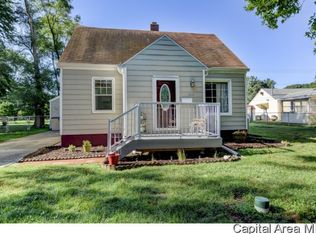Sold for $145,000
$145,000
2118 E Hood St, Springfield, IL 62703
3beds
1,571sqft
Single Family Residence, Residential
Built in ----
10,800 Square Feet Lot
$160,700 Zestimate®
$92/sqft
$1,382 Estimated rent
Home value
$160,700
$153,000 - $169,000
$1,382/mo
Zestimate® history
Loading...
Owner options
Explore your selling options
What's special
This 3 bedroom ranch in Laketown has been meticulously updated and lovingly maintained! Marvel at the Illinois Audubon Society Certified Bird and Butterfly Sanctuary Garden with native prairie plants out front! Inside there are refinished hardwood floors in the living room, hallway, and office and luxury vinyl tile installed in the kitchen and dining room. The centrally located kitchen is very spacious and has steps down to a dining area that could also be used as a family room. Carpet in the back bedroom and throughout the basement was installed in 2020. The primary bedroom has a large bonus room that could be used as an office/nursery. The bathroom was remodeled in 2014 with a deep, soaker tub added. All the windows were replaced in 2014 for improved efficiency. The basement was professionally water-proofed in 2020. There is a huge fenced back yard and 1.5 car garage! Home has been pre-inspected for buyer confidence.
Zillow last checked: 8 hours ago
Listing updated: November 22, 2023 at 12:17pm
Listed by:
Megan M Pressnall Offc:217-787-7000,
The Real Estate Group, Inc.
Bought with:
Sarah Quattrin Coombe, 475125086
Keller Williams Capital
Source: RMLS Alliance,MLS#: CA1025318 Originating MLS: Capital Area Association of Realtors
Originating MLS: Capital Area Association of Realtors

Facts & features
Interior
Bedrooms & bathrooms
- Bedrooms: 3
- Bathrooms: 1
- Full bathrooms: 1
Bedroom 1
- Level: Main
- Dimensions: 11ft 8in x 12ft 8in
Bedroom 2
- Level: Main
- Dimensions: 13ft 7in x 10ft 1in
Bedroom 3
- Level: Basement
- Dimensions: 11ft 11in x 11ft 7in
Other
- Level: Main
- Dimensions: 14ft 11in x 11ft 9in
Other
- Level: Main
- Dimensions: 9ft 11in x 11ft 2in
Other
- Area: 402
Family room
- Level: Basement
- Dimensions: 17ft 8in x 12ft 1in
Kitchen
- Level: Main
- Dimensions: 11ft 4in x 11ft 5in
Laundry
- Level: Basement
- Dimensions: 29ft 1in x 11ft 7in
Living room
- Level: Main
- Dimensions: 16ft 8in x 12ft 3in
Main level
- Area: 1169
Heating
- Electric, Forced Air
Cooling
- Central Air
Appliances
- Included: Dishwasher, Disposal, Dryer, Range, Refrigerator, Washer, Electric Water Heater
Features
- Ceiling Fan(s)
- Windows: Blinds
- Basement: Egress Window(s),Partially Finished
- Has fireplace: Yes
- Fireplace features: Electric
Interior area
- Total structure area: 1,169
- Total interior livable area: 1,571 sqft
Property
Parking
- Total spaces: 1
- Parking features: Detached, Paved
- Garage spaces: 1
- Details: Number Of Garage Remotes: 1
Features
- Patio & porch: Deck
Lot
- Size: 10,800 sqft
- Dimensions: 60 x 180
- Features: Level
Details
- Parcel number: 22140183009
- Other equipment: Radon Mitigation System
Construction
Type & style
- Home type: SingleFamily
- Architectural style: Ranch
- Property subtype: Single Family Residence, Residential
Materials
- Frame, Vinyl Siding
- Foundation: Concrete Perimeter
- Roof: Shingle
Condition
- New construction: No
Utilities & green energy
- Sewer: Public Sewer
- Water: Public
Community & neighborhood
Location
- Region: Springfield
- Subdivision: Laketown
Other
Other facts
- Road surface type: Paved
Price history
| Date | Event | Price |
|---|---|---|
| 11/17/2023 | Sold | $145,000+3.6%$92/sqft |
Source: | ||
| 10/19/2023 | Pending sale | $140,000$89/sqft |
Source: | ||
| 10/17/2023 | Listed for sale | $140,000+11.1%$89/sqft |
Source: | ||
| 12/29/2020 | Sold | $126,000-3%$80/sqft |
Source: | ||
| 11/8/2020 | Pending sale | $129,900$83/sqft |
Source: The Real Estate Group Inc. #CA1003234 Report a problem | ||
Public tax history
| Year | Property taxes | Tax assessment |
|---|---|---|
| 2024 | $2,490 +9.7% | $38,479 +13.6% |
| 2023 | $2,271 +5.4% | $33,872 +5.7% |
| 2022 | $2,154 +4.6% | $32,055 +4.1% |
Find assessor info on the county website
Neighborhood: 62703
Nearby schools
GreatSchools rating
- 7/10Laketown Elementary SchoolGrades: K-5Distance: 0.2 mi
- 2/10Jefferson Middle SchoolGrades: 6-8Distance: 0.9 mi
- 2/10Springfield Southeast High SchoolGrades: 9-12Distance: 1.9 mi
Get pre-qualified for a loan
At Zillow Home Loans, we can pre-qualify you in as little as 5 minutes with no impact to your credit score.An equal housing lender. NMLS #10287.


