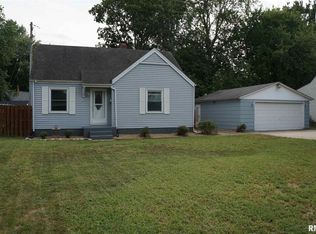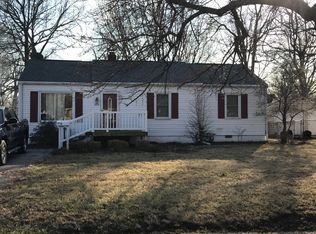Sold for $132,000
$132,000
2118 E Buchanan St, Springfield, IL 62703
2beds
2,832sqft
Single Family Residence, Residential
Built in 1949
0.28 Acres Lot
$146,700 Zestimate®
$47/sqft
$1,731 Estimated rent
Home value
$146,700
$133,000 - $161,000
$1,731/mo
Zestimate® history
Loading...
Owner options
Explore your selling options
What's special
Welcome to your move-in ready, affordable, dream home! Located in Laketown subdivision off Adlai Stevenson Drive in District #186 schools, this is a must see. Upon entry from the front porch, you're greeted with a large open floor plan living room, dining room, and kitchen setup. The living room and dining room contain hardwood floors and are spacious for family time. Enjoy the backyard deck entrance off of the kitchen that offers plenty of space for cooking without clutter. The primary bedroom is 22 x 11 with a PRIVATE full bathroom, enjoy your space with privacy and comfort. The second bedroom is located just across the hall from the main floor full, shared bathroom. Upstairs provides additional storage space and TWO bonus rooms with vaulted ceilings that have bedroom potential if you add a wardrobe. The basement has a finished entertainment room to make an at home gym, movie room, kids' space, there are endless opportunities with this home. The finished laundry room is connected with the furnace, AC, and duct work replaced in 2014. Enjoy a 0.3 acre lot, a 40 x 30 garage with vaulted ceilings and half bathroom, and a back deck with potential to screen in for your backyard space. The front fence opens up to allow cars through to the backyard for parking. This home holds beautiful family memories and the perfect quirks to make it stand out, schedule your showing today! Pre-inspection scheduled 5/6/24. All measurements believed accurate not warranted.
Zillow last checked: 8 hours ago
Listing updated: August 15, 2024 at 01:14pm
Listed by:
Barbara D Endzelis Mobl:217-971-7215,
RE/MAX Professionals
Bought with:
Barbara D Endzelis, 475136201
RE/MAX Professionals
Source: RMLS Alliance,MLS#: CA1028947 Originating MLS: Capital Area Association of Realtors
Originating MLS: Capital Area Association of Realtors

Facts & features
Interior
Bedrooms & bathrooms
- Bedrooms: 2
- Bathrooms: 2
- Full bathrooms: 2
Bedroom 1
- Level: Main
- Dimensions: 22ft 0in x 11ft 0in
Bedroom 2
- Level: Main
- Dimensions: 12ft 3in x 10ft 0in
Other
- Area: 1150
Additional room
- Description: Possible Bedroom1
- Level: Upper
- Dimensions: 12ft 0in x 11ft 6in
Additional room 2
- Description: Possible Bedroom 2
- Level: Upper
- Dimensions: 11ft 5in x 10ft 8in
Kitchen
- Level: Main
- Dimensions: 20ft 9in x 13ft 0in
Laundry
- Level: Basement
Living room
- Level: Lower
- Dimensions: 15ft 4in x 10ft 9in
Main level
- Area: 1332
Upper level
- Area: 350
Heating
- Forced Air
Cooling
- Central Air
Appliances
- Included: Dishwasher
Features
- Ceiling Fan(s)
- Basement: Full,Partially Finished
Interior area
- Total structure area: 1,682
- Total interior livable area: 2,832 sqft
Property
Parking
- Total spaces: 2
- Parking features: Detached, Gravel
- Garage spaces: 2
- Details: Number Of Garage Remotes: 1
Features
- Levels: Two
- Patio & porch: Deck, Porch
Lot
- Size: 0.28 Acres
- Dimensions: 60 x 200 Irregular
- Features: Level
Details
- Parcel number: 2214.0178014
Construction
Type & style
- Home type: SingleFamily
- Property subtype: Single Family Residence, Residential
Materials
- Frame, Vinyl Siding
- Foundation: Concrete Perimeter
- Roof: Shingle
Condition
- New construction: No
- Year built: 1949
Utilities & green energy
- Sewer: Public Sewer
- Water: Public
Community & neighborhood
Location
- Region: Springfield
- Subdivision: Laketown
Other
Other facts
- Road surface type: Paved
Price history
| Date | Event | Price |
|---|---|---|
| 7/1/2024 | Sold | $132,000+5.6%$47/sqft |
Source: | ||
| 5/9/2024 | Pending sale | $125,000$44/sqft |
Source: | ||
| 5/2/2024 | Listed for sale | $125,000+33%$44/sqft |
Source: | ||
| 4/15/2004 | Sold | $94,000$33/sqft |
Source: Public Record Report a problem | ||
Public tax history
| Year | Property taxes | Tax assessment |
|---|---|---|
| 2024 | $2,709 +3% | $41,338 +8% |
| 2023 | $2,629 +5.3% | $38,276 +5.7% |
| 2022 | $2,498 +4.4% | $36,222 +4.1% |
Find assessor info on the county website
Neighborhood: 62703
Nearby schools
GreatSchools rating
- 7/10Laketown Elementary SchoolGrades: K-5Distance: 0.2 mi
- 2/10Jefferson Middle SchoolGrades: 6-8Distance: 0.9 mi
- 2/10Springfield Southeast High SchoolGrades: 9-12Distance: 1.9 mi
Schools provided by the listing agent
- Elementary: Laketown
- Middle: Jefferson
- High: Springfield Southeast
Source: RMLS Alliance. This data may not be complete. We recommend contacting the local school district to confirm school assignments for this home.
Get pre-qualified for a loan
At Zillow Home Loans, we can pre-qualify you in as little as 5 minutes with no impact to your credit score.An equal housing lender. NMLS #10287.

