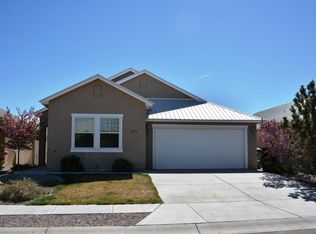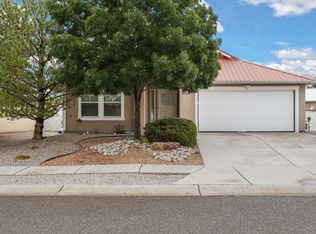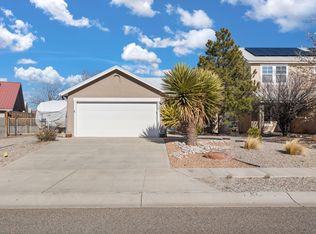Sold
Price Unknown
2118 Deer Trail Loop NE, Rio Rancho, NM 87124
3beds
1,641sqft
Single Family Residence
Built in 2005
5,662.8 Square Feet Lot
$327,900 Zestimate®
$--/sqft
$2,228 Estimated rent
Home value
$327,900
$298,000 - $361,000
$2,228/mo
Zestimate® history
Loading...
Owner options
Explore your selling options
What's special
Impeccably Maintained Artistic Home situated in the desirable Los Milagros subdivision. Move-In Ready! Great floorplan featuring two living areas, three bedrooms; two full bathrooms; raised ceilings; & easy-care wood look & ceramic tile flooring throughout. Open kitchen appointed with stainless steel appliances, gorgeous counters & tiled backsplash, looking over the dining and family room, sure to be a popular gathering spot for family and friends. The Primary suite offers private remofeled en'suite with double vanity, plus ample walk-in closet. Sunroom off the family room leads out to the low maintenance backyard with open patio and terraced garden beds. This is a great opportunity, don't miss out.
Zillow last checked: 8 hours ago
Listing updated: March 07, 2025 at 06:51am
Listed by:
Sandi D. Pressley 505-263-2173,
Coldwell Banker Legacy
Bought with:
Jacob Stimmel, REC20230420
Coldwell Banker Legacy
Source: SWMLS,MLS#: 1070810
Facts & features
Interior
Bedrooms & bathrooms
- Bedrooms: 3
- Bathrooms: 2
- Full bathrooms: 2
Primary bedroom
- Level: Main
- Area: 194.03
- Dimensions: 14.8 x 13.11
Bedroom 2
- Level: Main
- Area: 119.7
- Dimensions: 11.4 x 10.5
Bedroom 3
- Level: Main
- Area: 106.05
- Dimensions: 10.1 x 10.5
Dining room
- Level: Main
- Area: 168.75
- Dimensions: 12.5 x 13.5
Family room
- Level: Main
- Area: 183.6
- Dimensions: 13.6 x 13.5
Kitchen
- Level: Main
- Area: 136.35
- Dimensions: 10.1 x 13.5
Living room
- Level: Main
- Area: 180.9
- Dimensions: 13.4 x 13.5
Heating
- Central, Forced Air, Natural Gas
Cooling
- Refrigerated
Appliances
- Included: Dishwasher, Free-Standing Gas Range, Refrigerator
- Laundry: Gas Dryer Hookup, Washer Hookup, Dryer Hookup, ElectricDryer Hookup
Features
- Breakfast Bar, Ceiling Fan(s), Great Room, Multiple Living Areas, Main Level Primary
- Flooring: Tile
- Windows: Double Pane Windows, Insulated Windows
- Has basement: No
- Has fireplace: No
Interior area
- Total structure area: 1,641
- Total interior livable area: 1,641 sqft
Property
Parking
- Total spaces: 2
- Parking features: Attached, Garage, Garage Door Opener
- Attached garage spaces: 2
Accessibility
- Accessibility features: None
Features
- Levels: One
- Stories: 1
- Patio & porch: Covered, Patio
- Exterior features: Private Yard, Sprinkler/Irrigation
- Fencing: Wall
Lot
- Size: 5,662 sqft
- Features: Landscaped, Planned Unit Development, Trees, Xeriscape
Details
- Parcel number: R094159
- Zoning description: R-1
Construction
Type & style
- Home type: SingleFamily
- Architectural style: Ranch
- Property subtype: Single Family Residence
Materials
- Frame, Stucco
- Roof: Metal,Pitched
Condition
- Resale
- New construction: No
- Year built: 2005
Details
- Builder name: Artistic Homes
Utilities & green energy
- Sewer: Public Sewer
- Water: Public
- Utilities for property: Electricity Connected, Natural Gas Connected, Sewer Connected, Water Connected
Green energy
- Energy generation: Solar
- Water conservation: Water-Smart Landscaping
Community & neighborhood
Location
- Region: Rio Rancho
- Subdivision: Los Milagros
Other
Other facts
- Listing terms: Cash,Conventional,FHA,VA Loan
Price history
| Date | Event | Price |
|---|---|---|
| 1/23/2025 | Sold | -- |
Source: | ||
| 1/4/2025 | Pending sale | $350,000$213/sqft |
Source: | ||
| 12/3/2024 | Listed for sale | $350,000$213/sqft |
Source: | ||
| 11/15/2024 | Listing removed | $350,000$213/sqft |
Source: | ||
| 9/17/2024 | Listed for sale | $350,000$213/sqft |
Source: | ||
Public tax history
| Year | Property taxes | Tax assessment |
|---|---|---|
| 2025 | $3,332 -0.3% | $95,494 +3% |
| 2024 | $3,341 +2.6% | $92,714 +3% |
| 2023 | $3,256 +1.9% | $90,013 +3% |
Find assessor info on the county website
Neighborhood: Solar Village/Mid-Unser
Nearby schools
GreatSchools rating
- 7/10Ernest Stapleton Elementary SchoolGrades: K-5Distance: 1.2 mi
- 5/10Lincoln Middle SchoolGrades: 6-8Distance: 0.8 mi
- 7/10Rio Rancho High SchoolGrades: 9-12Distance: 1.4 mi
Get a cash offer in 3 minutes
Find out how much your home could sell for in as little as 3 minutes with a no-obligation cash offer.
Estimated market value$327,900
Get a cash offer in 3 minutes
Find out how much your home could sell for in as little as 3 minutes with a no-obligation cash offer.
Estimated market value
$327,900


