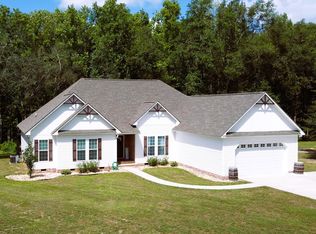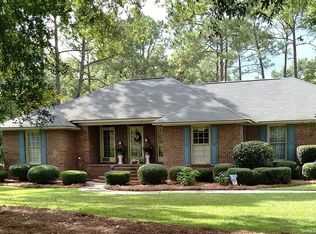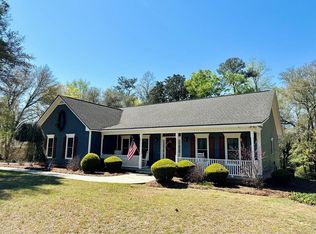Great New Listing! Feels like its in the country when its actually in a subdivision. sits on 1.732 acres 3 bedroom 2 1/2 bath 2 story with master down stairs. nice size office downstairs with built inns.This great home has been newly painted and new carpet in upstairs bedrooms and bonus room. You will be surprised at how big and roomy this home is with lots of storage. nice pantry off the kitchen and a screened in porch overlooking peaceful and wooded large back yard. Nice rocking chair font porch, The yard has irrigation to keep the lawn and beautiful plants and shrubs looking good. Forgot to mention a new roof and the compressor and fan was just replaced on the air unit.
This property is off market, which means it's not currently listed for sale or rent on Zillow. This may be different from what's available on other websites or public sources.



