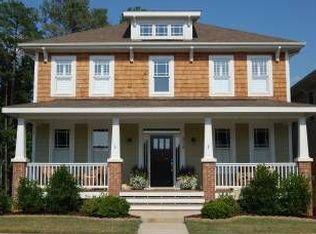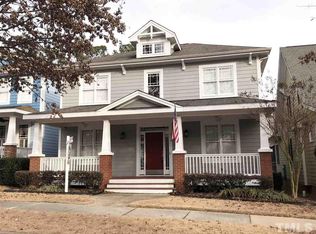Sold for $625,000
$625,000
2118 Cloud Cover Ln, Raleigh, NC 27614
3beds
2,253sqft
Single Family Residence, Residential
Built in 2005
5,662.8 Square Feet Lot
$621,200 Zestimate®
$277/sqft
$2,125 Estimated rent
Home value
$621,200
$590,000 - $652,000
$2,125/mo
Zestimate® history
Loading...
Owner options
Explore your selling options
What's special
Welcome to this stunning Craftsman-style home, perfectly nestled on a charming tree-lined street. With classic architectural details, this home boasts an inviting rocking chair front porch & extensive trimwork throughout. Located w/in walking distance to the neighborhood pool & Greenway trails. The remodeled kitchen is a true showstopper, featuring elegant granite & quartz countertops, large center island, convection oven & microwave, as well as a spacious pantry w/custom pull-out shelving. The 2nd flr has new carpet & a beautifully remodeled Primary bath, complete with barn doors, double vanity, and a luxurious zero-entry shower w/three showerheads & exhaust fan with heater. The Primary bedroom is a true retreat with a tray ceiling & massive walk-in closet w/custom shelving & window for added light. A convenient 2nd fl laundry room & generous sized bonus room offer space and versatility. The rear paver patio and deck overlook a private, nature area, providing a peaceful setting for relaxation or entertaining. The community offers fantastic amenities, including clubhouse, swimming pool, tennis courts, pickleball, playgrounds & year-round events, creating an active and welcoming neighborhood.
Zillow last checked: 8 hours ago
Listing updated: October 28, 2025 at 12:51am
Listed by:
Jennifer Spencer 919-602-7411,
Spencer Properties,
Ellie Spencer 919-608-7626,
Spencer Properties
Bought with:
Sharon N Baggett, 223852
Coldwell Banker HPW
Source: Doorify MLS,MLS#: 10081328
Facts & features
Interior
Bedrooms & bathrooms
- Bedrooms: 3
- Bathrooms: 3
- Full bathrooms: 2
- 1/2 bathrooms: 1
Heating
- Exhaust Fan, Fireplace(s), Forced Air, Natural Gas
Cooling
- Ceiling Fan(s), Central Air, Electric, Exhaust Fan, Zoned
Appliances
- Included: Convection Oven, Cooktop, Dishwasher, Disposal, Electric Oven, Free-Standing Electric Oven, Free-Standing Electric Range, Gas Water Heater, Microwave, Stainless Steel Appliance(s)
- Laundry: Electric Dryer Hookup, In Hall, Laundry Closet, Upper Level, Washer Hookup
Features
- Bathtub/Shower Combination, Ceiling Fan(s), Chandelier, Crown Molding, Double Vanity, Eat-in Kitchen, Entrance Foyer, Granite Counters, High Ceilings, High Speed Internet, Kitchen Island, Pantry, Quartz Counters, Recessed Lighting, Room Over Garage, Separate Shower, Smooth Ceilings, Storage, Walk-In Closet(s), Walk-In Shower
- Flooring: Carpet, Hardwood, Stone, Tile
- Windows: Blinds, Plantation Shutters
- Number of fireplaces: 1
- Fireplace features: Gas, Gas Log, Living Room, Sealed Combustion, Zero Clearance
Interior area
- Total structure area: 2,253
- Total interior livable area: 2,253 sqft
- Finished area above ground: 2,253
- Finished area below ground: 0
Property
Parking
- Total spaces: 2
- Parking features: Attached, Concrete, Driveway, Garage, Garage Door Opener, Garage Faces Rear, Paved
- Attached garage spaces: 2
Features
- Levels: Bi-Level
- Stories: 2
- Patio & porch: Deck, Front Porch, Patio, Porch, Rear Porch
- Exterior features: Rain Gutters
- Pool features: Community
- Has view: Yes
- View description: Neighborhood
Lot
- Size: 5,662 sqft
- Features: Back Yard, Corner Lot, Front Yard, Level
Details
- Parcel number: 1729.04812820000
- Special conditions: Standard
Construction
Type & style
- Home type: SingleFamily
- Architectural style: Craftsman, Traditional
- Property subtype: Single Family Residence, Residential
Materials
- Batts Insulation, Block, Blown-In Insulation, Brick, Concrete, Fiber Cement, Lap Siding, Shake Siding
- Foundation: Concrete, Block, Brick/Mortar, Pillar/Post/Pier
- Roof: Shingle
Condition
- New construction: No
- Year built: 2005
Utilities & green energy
- Sewer: Public Sewer
- Water: Public
Community & neighborhood
Community
- Community features: Clubhouse, Curbs, Park, Playground, Pool, Sidewalks, Street Lights, Tennis Court(s)
Location
- Region: Raleigh
- Subdivision: Bedford at Falls River
HOA & financial
HOA
- Has HOA: Yes
- HOA fee: $83 monthly
- Amenities included: Maintenance Grounds, Management, Park, Playground, Pool, Tennis Court(s)
- Services included: Maintenance Grounds
Price history
| Date | Event | Price |
|---|---|---|
| 4/9/2025 | Sold | $625,000+8.7%$277/sqft |
Source: | ||
| 3/13/2025 | Pending sale | $575,000$255/sqft |
Source: | ||
| 3/12/2025 | Listed for sale | $575,000+84.9%$255/sqft |
Source: | ||
| 10/30/2013 | Sold | $311,000-2.8%$138/sqft |
Source: Public Record Report a problem | ||
| 8/23/2013 | Price change | $319,900-1.5%$142/sqft |
Source: L and F/Fonville Morisey Realty #1904191 Report a problem | ||
Public tax history
| Year | Property taxes | Tax assessment |
|---|---|---|
| 2025 | $4,513 +0.4% | $554,172 +7.6% |
| 2024 | $4,494 +22.8% | $515,145 +54.3% |
| 2023 | $3,660 +7.6% | $333,951 |
Find assessor info on the county website
Neighborhood: North Raleigh
Nearby schools
GreatSchools rating
- 9/10Abbott's Creek Elementary SchoolGrades: PK-5Distance: 1.7 mi
- 8/10Wakefield MiddleGrades: 6-8Distance: 1.5 mi
- 8/10Wakefield HighGrades: 9-12Distance: 3.9 mi
Schools provided by the listing agent
- Elementary: Wake - Abbotts Creek
- Middle: Wake - Wakefield
- High: Wake - Wakefield
Source: Doorify MLS. This data may not be complete. We recommend contacting the local school district to confirm school assignments for this home.
Get a cash offer in 3 minutes
Find out how much your home could sell for in as little as 3 minutes with a no-obligation cash offer.
Estimated market value
$621,200

