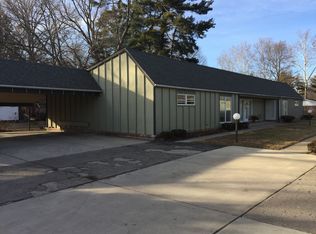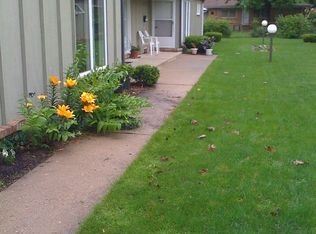Located in a very unique urban setting. Cardinal Drive is one of Springfield's secrets. It is a dead end road with minimal traffic (maybe 15 cars a day). It is only about 10 minutes from the medical district, one block west of Washington Park, and minutes from the west side attractions. The home has many updates which include a new roof in 2010, heat pump in 2009, gas water heater in 2015, gas furnace in 2015. The basement has a 10x12 finished room that could be used as a 4th bedroom or office. The basement is a total of 970 sqft+/-. There is a wood burning fireplace, large eat in kitchen with pantry, and large outdoor patios. All kitchen appliances excluding the upright freezer and stove are less than a year old. There are washer and dryer hookups located upstairs and downstairs. The exterior was painted about 1.5 years ago and an extra parking spot was added along the concrete driveway last year. Homes on this street don't stay on the market very long. Be sure to make a June 4th appointment to see this one of a kind home.
This property is off market, which means it's not currently listed for sale or rent on Zillow. This may be different from what's available on other websites or public sources.


