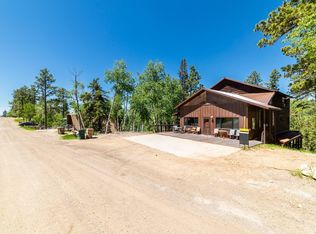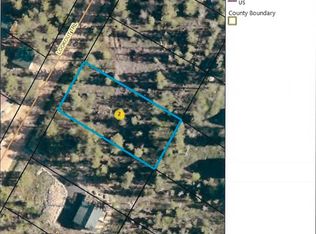Sold for $932,000 on 01/20/23
$932,000
21177 Lookout Trl, Lead, SD 57754
4beds
3,319sqft
Site Built
Built in 2004
0.37 Acres Lot
$936,800 Zestimate®
$281/sqft
$3,284 Estimated rent
Home value
$936,800
$881,000 - $1.00M
$3,284/mo
Zestimate® history
Loading...
Owner options
Explore your selling options
What's special
For more information, please contact listing agents Michael Warwick 605-641-2569 or Heath Gran 605-209-2052 with Great Peaks Realty. Are you looking for a cabin in a great vacation rental area, with gorgeous views, & close to many amenities? If so, take a look at this stunning 4 bed, 3.5 bath cabin located in the Terry Peak Area. As soon as you walk through the door you will notice the abundance of windows filling the home with natural light. The main level offers a kitchen with a good amount of storage, a spacious living room/dining room combination with vaulted ceilings & an electric fireplace, and the master ensuite. Upstairs has a cozy loft area, two bedrooms and one bathroom. The walkout basement is home to the family room with unique stone walls, another electric fireplace & a wet bar, as well as an additional bedroom & bathroom. Do not miss out, call now!
Zillow last checked: 8 hours ago
Listing updated: January 25, 2023 at 10:23am
Listed by:
Michael Warwick,
Great Peaks Realty,
Heath Gran,
Great Peaks Realty
Bought with:
Greg Klein
Century 21 Associated Realty
Source: Mount Rushmore Area AOR,MLS#: 74442
Facts & features
Interior
Bedrooms & bathrooms
- Bedrooms: 4
- Bathrooms: 4
- Full bathrooms: 3
- 1/2 bathrooms: 1
- Main level bedrooms: 1
Primary bedroom
- Level: Main
- Area: 120
- Dimensions: 10 x 12
Bedroom 2
- Level: Upper
- Area: 81
- Dimensions: 9 x 9
Bedroom 3
- Level: Upper
- Area: 81
- Dimensions: 9 x 9
Bedroom 4
- Level: Basement
- Area: 140
- Dimensions: 14 x 10
Dining room
- Level: Main
- Area: 140
- Dimensions: 14 x 10
Family room
- Description: Gas Fireplace
Kitchen
- Level: Main
- Dimensions: 10 x 11
Living room
- Description: Electric Fireplace
- Level: Main
- Area: 272
- Dimensions: 16 x 17
Heating
- Natural Gas, Forced Air
Appliances
- Included: Dishwasher, Refrigerator, Microwave, Washer, Dryer
Features
- Vaulted Ceiling(s), Ceiling Fan(s)
- Flooring: Carpet, Tile, Vinyl
- Basement: Walk-Out Access,Finished
- Number of fireplaces: 2
- Fireplace features: Two, Gas Log, Living Room, Electric
Interior area
- Total structure area: 3,319
- Total interior livable area: 3,319 sqft
Property
Parking
- Total spaces: 2
- Parking features: Two Car, Detached
- Garage spaces: 2
Features
- Patio & porch: Open Deck
- Has view: Yes
Lot
- Size: 0.37 Acres
- Features: Few Trees, Views, Lawn, Rock, Trees, View
Details
- Parcel number: 269200000100522
Construction
Type & style
- Home type: SingleFamily
- Architectural style: Ranch
- Property subtype: Site Built
Materials
- Frame
- Roof: Metal
Condition
- Year built: 2004
Community & neighborhood
Security
- Security features: Smoke Detector(s)
Location
- Region: Lead
- Subdivision: Lost Camp Valley
Other
Other facts
- Listing terms: Cash,New Loan
- Road surface type: Unimproved
Price history
| Date | Event | Price |
|---|---|---|
| 1/20/2023 | Sold | $932,000-0.3%$281/sqft |
Source: | ||
| 12/9/2022 | Contingent | $935,000$282/sqft |
Source: | ||
| 11/16/2022 | Listed for sale | $935,000$282/sqft |
Source: | ||
Public tax history
| Year | Property taxes | Tax assessment |
|---|---|---|
| 2025 | $9,445 +11.6% | $880,710 +0.6% |
| 2024 | $8,463 +11.6% | $875,710 +29.1% |
| 2023 | $7,586 +4.5% | $678,390 +23.3% |
Find assessor info on the county website
Neighborhood: 57754
Nearby schools
GreatSchools rating
- 4/10Lead-Deadwood Elementary - 03Grades: K-5Distance: 6.5 mi
- 7/10Lead-Deadwood Middle School - 02Grades: 6-8Distance: 3.8 mi
- 4/10Lead-Deadwood High School - 01Grades: 9-12Distance: 3.7 mi
Schools provided by the listing agent
- District: Lead/Deadwood
Source: Mount Rushmore Area AOR. This data may not be complete. We recommend contacting the local school district to confirm school assignments for this home.

Get pre-qualified for a loan
At Zillow Home Loans, we can pre-qualify you in as little as 5 minutes with no impact to your credit score.An equal housing lender. NMLS #10287.

