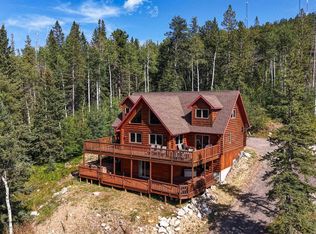Sold for $410,000 on 06/07/23
$410,000
21176 High Ridge Trl, Lead, SD 57754
1beds
784sqft
Site Built
Built in 1988
1.18 Acres Lot
$432,400 Zestimate®
$523/sqft
$1,435 Estimated rent
Home value
$432,400
$393,000 - $476,000
$1,435/mo
Zestimate® history
Loading...
Owner options
Explore your selling options
What's special
Majestic views from the former Terry Peak bar from Terry Peak Ski Area! This cool A-frame cabin was moved to this location in the 80s - it has stellar views and a large front deck. Ample parking has been established and has covered parking under the deck for smaller vehicles. This home has a loft that is the current sleeping area for guests, it's also currently set up with a small seating area in front of the big chalet windows looking at the hanging chairlift. Main level has an open layout with kitchen, living, dining and a 3/4 bathroom. Propane freestanding fireplace and propane wall heater. Walkout to the back as well! Basement is a crawl space that has sliding door access from the front. Contact Greg Klein 605-920-1342 or Matt Klein 605-920-1341 with Century 21 Associated Realty, Inc. for showings and more information.
Zillow last checked: 8 hours ago
Listing updated: June 08, 2023 at 10:20am
Listed by:
Greg Klein,
Century 21 Associated Realty,
Matt Klein,
Century 21 Associated Realty
Bought with:
Travis Haan
Black Hills SD Realty
Source: Mount Rushmore Area AOR,MLS#: 75698
Facts & features
Interior
Bedrooms & bathrooms
- Bedrooms: 1
- Bathrooms: 1
- Full bathrooms: 1
Primary bedroom
- Description: non-conforming
- Level: Upper
- Area: 160
- Dimensions: 16 x 10
Dining room
- Description: combo with living room
- Level: Main
- Area: 322
- Dimensions: 14 x 23
Kitchen
- Level: Main
- Dimensions: 12 x 10
Living room
- Description: dining/living room combo
- Level: Main
Appliances
- Included: Refrigerator, Gas Range Oven, Microwave
Features
- Flooring: Carpet, Tile
- Windows: Metal, Storm Window(s)
- Has basement: No
- Number of fireplaces: 1
Interior area
- Total structure area: 784
- Total interior livable area: 784 sqft
Property
Parking
- Parking features: No Garage
Features
- Patio & porch: Open Deck
Lot
- Size: 1.18 Acres
- Features: Trees
Details
- Parcel number: 269200000100307
Construction
Type & style
- Home type: SingleFamily
- Architectural style: A Frame
- Property subtype: Site Built
Materials
- Frame
- Roof: Metal
Condition
- Year built: 1988
Community & neighborhood
Location
- Region: Lead
- Subdivision: Lost Camp Valley
Other
Other facts
- Road surface type: Unimproved
Price history
| Date | Event | Price |
|---|---|---|
| 6/7/2023 | Sold | $410,000+6.5%$523/sqft |
Source: | ||
| 5/19/2023 | Contingent | $385,000$491/sqft |
Source: | ||
| 4/18/2023 | Listed for sale | $385,000$491/sqft |
Source: | ||
Public tax history
| Year | Property taxes | Tax assessment |
|---|---|---|
| 2025 | $3,411 +16.8% | $327,410 +3.5% |
| 2024 | $2,921 +8.5% | $316,230 +35% |
| 2023 | $2,692 +9.3% | $234,180 +19.9% |
Find assessor info on the county website
Neighborhood: 57754
Nearby schools
GreatSchools rating
- 4/10Lead-Deadwood Elementary - 03Grades: K-5Distance: 6.4 mi
- 7/10Lead-Deadwood Middle School - 02Grades: 6-8Distance: 3.7 mi
- 4/10Lead-Deadwood High School - 01Grades: 9-12Distance: 3.6 mi
Schools provided by the listing agent
- District: Lead/Deadwood
Source: Mount Rushmore Area AOR. This data may not be complete. We recommend contacting the local school district to confirm school assignments for this home.

Get pre-qualified for a loan
At Zillow Home Loans, we can pre-qualify you in as little as 5 minutes with no impact to your credit score.An equal housing lender. NMLS #10287.

