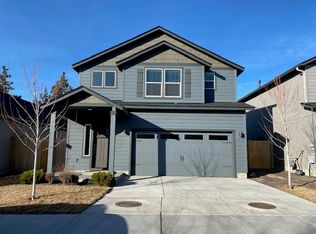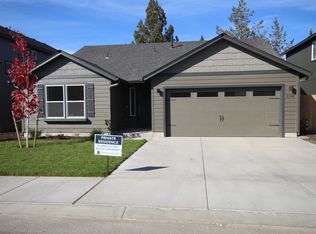AVAILABLE NOW! Located on a quiet street in southeast Bend, this two-story, four-bedroom three bath home has tons to offer! Through the front door, you will find yourself in the large main entry of the home. Stairs on your right will take you to the second level. Leading into the main living space are multiple extra storage closets as well as the hallway half bathroom. The main living space boasts an open floor plan that leads into the kitchen and the dining area. The living room is furnished with a gas fireplace for additional heat on cold winter nights. Carpet covers the entry and living room while laminate plank flooring cover the kitchen and dining area. The kitchen boasts a pantry closet, stainless steel appliances and solid surface quartz countertops. An abundance of counter space, cabinet storage plus a breakfast bar and subway tile backsplash make this kitchen a great centerpiece to the living space of this house. Off the dining area is a sliding glass door that leads to the back patio. At the top of the stairs you will find French doors to the office which does have a closet and is considered the fourth bedroom. Two other guest bedrooms that share the upstairs hall bath. A large laundry room is also located on the second level. The front loading washer and dryer can be negotiated as part of the lease. Finishing off the upstairs floorplan is an oversized primary bedroom. This bedroom boasts a massive walk-in closet with plenty of storage space. Primary bathroom features include vinyl flooring, a dual vanity, as well as a walk-in shower, a large soaking tub and an enclosed toilet space. This property is equipped with a large two car attached garage as well as a driveway for additional off street parking. A dog will be considered on a case-by-case basis. Cats will not be considered. Any approved pets will require an additional deposit. All information is provided by Preferred Residential and deemed accurate but may be subject to change without notice. 12-Month lease. Tenant(s) will be responsible for all utilities. A dog will be considered on a case-by-case basis. Cats will not be considered. Tenants are responsible for landscaping and snow removal.
This property is off market, which means it's not currently listed for sale or rent on Zillow. This may be different from what's available on other websites or public sources.


