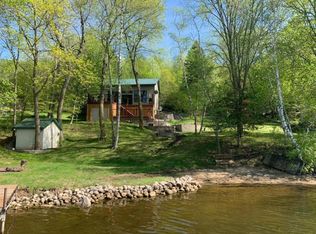Closed
$365,000
21174 Elmway Rd, Richmond, MN 56368
2beds
1,500sqft
Single Family Residence
Built in 1970
8,276.4 Square Feet Lot
$-- Zestimate®
$243/sqft
$1,463 Estimated rent
Home value
Not available
Estimated sales range
Not available
$1,463/mo
Zestimate® history
Loading...
Owner options
Explore your selling options
What's special
Your lakeside retreat awaits! This recently updated, year-round cabin offers 70 feet of level, sandy shoreline on the picturesque waters of Kron’s Bay. Move-in ready and full of charm, the home features 2 bedrooms, 2 bathrooms, and 2 versatile bonus rooms—perfect for guests, office space, or hobbies. Enjoy lake breezes from the screened porch or soak in the views from the expansive deck overlooking the water. The open-concept kitchen and living area are ideal for both everyday living and effortless entertaining. Many furniture items are included as well as 2 docks, a boat lift, and a garden shed-everything you need to fully embrace the lake lifestyle. Located on sought-after Horseshoe Lake—part of the Sauk River Chain of Lakes—you’ll have access to 14 connected lakes for boating, fishing, and water sports from sunrise to sunset. And with Richmond just 60 minutes from the northern Twin Cities, you won’t spend your weekend in the car. This is your perfect lakefront escape—close to the city, yet a world away.
Zillow last checked: 8 hours ago
Listing updated: July 01, 2025 at 07:18am
Listed by:
Jamie Juelfs 612-441-1572,
Edina Realty, Inc.,
Rhonda Green 320-255-9000
Bought with:
Gavin Henry
Premier Real Estate Services
Source: NorthstarMLS as distributed by MLS GRID,MLS#: 6711207
Facts & features
Interior
Bedrooms & bathrooms
- Bedrooms: 2
- Bathrooms: 2
- 3/4 bathrooms: 2
Bedroom 1
- Level: Main
- Area: 120.75 Square Feet
- Dimensions: 10.5x11.5
Bedroom 2
- Level: Lower
- Area: 132.25 Square Feet
- Dimensions: 11.5x11.5
Bonus room
- Level: Main
- Area: 115 Square Feet
- Dimensions: 10x11.5
Family room
- Level: Lower
- Area: 240.25 Square Feet
- Dimensions: 15.5x15.5
Flex room
- Level: Lower
- Area: 103.88 Square Feet
- Dimensions: 10.6x9.8
Kitchen
- Level: Main
- Area: 168 Square Feet
- Dimensions: 14x12
Living room
- Level: Main
- Area: 180 Square Feet
- Dimensions: 15x12
Heating
- Baseboard
Cooling
- Window Unit(s)
Appliances
- Included: Range, Refrigerator, Stainless Steel Appliance(s)
Features
- Basement: Block,Daylight,Finished,Full,Walk-Out Access
- Number of fireplaces: 1
- Fireplace features: Gas
Interior area
- Total structure area: 1,500
- Total interior livable area: 1,500 sqft
- Finished area above ground: 750
- Finished area below ground: 722
Property
Parking
- Parking features: Gravel
Accessibility
- Accessibility features: None
Features
- Levels: One
- Stories: 1
- Patio & porch: Covered, Deck, Rear Porch, Screened
- Fencing: None
- Has view: Yes
- View description: Bay, Lake, Panoramic
- Has water view: Yes
- Water view: Bay,Lake
- Waterfront features: Dock, Lake Front, Lake View, Waterfront Num(73015700), Lake Chain, Lake Acres(628), Lake Chain Acres(2849), Lake Depth(57)
- Body of water: Horseshoe,Sauk River
- Frontage length: Water Frontage: 70
Lot
- Size: 8,276 sqft
- Dimensions: 70 x 122 x 70 x 118
- Features: Wooded
Details
- Additional structures: Storage Shed
- Foundation area: 750
- Parcel number: 23142230000
- Zoning description: Residential-Single Family
Construction
Type & style
- Home type: SingleFamily
- Property subtype: Single Family Residence
Materials
- Vinyl Siding
- Roof: Asphalt
Condition
- Age of Property: 55
- New construction: No
- Year built: 1970
Utilities & green energy
- Gas: Electric, Propane
- Sewer: Holding Tank
- Water: Well
Community & neighborhood
Location
- Region: Richmond
- Subdivision: Flyaway Beach
HOA & financial
HOA
- Has HOA: No
Other
Other facts
- Road surface type: Unimproved
Price history
| Date | Event | Price |
|---|---|---|
| 6/27/2025 | Sold | $365,000-1.4%$243/sqft |
Source: | ||
| 5/27/2025 | Pending sale | $370,000$247/sqft |
Source: | ||
| 5/8/2025 | Listed for sale | $370,000+80.5%$247/sqft |
Source: | ||
| 10/7/2018 | Listing removed | $205,000$137/sqft |
Source: EDINA REALTY, Inc #6030310 Report a problem | ||
| 7/31/2018 | Price change | $205,000-6.4%$137/sqft |
Source: Edina Realty, Inc., a Berkshire Hathaway affiliate #4943341 Report a problem | ||
Public tax history
| Year | Property taxes | Tax assessment |
|---|---|---|
| 2020 | $1,786 -5% | $176,200 -1.6% |
| 2019 | $1,880 +14.4% | $179,000 +23.3% |
| 2018 | $1,644 +0.6% | $145,200 +6.4% |
Find assessor info on the county website
Neighborhood: 56368
Nearby schools
GreatSchools rating
- 9/10Eden Valley Elementary SchoolGrades: K-6Distance: 6.7 mi
- 9/10Eden Valley SecondaryGrades: 7-12Distance: 6.8 mi
- NAWatkins Elementary SchoolGrades: PK-KDistance: 9.8 mi
Get pre-qualified for a loan
At Zillow Home Loans, we can pre-qualify you in as little as 5 minutes with no impact to your credit score.An equal housing lender. NMLS #10287.
