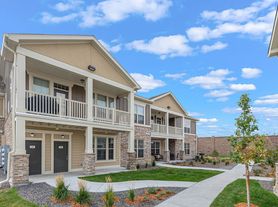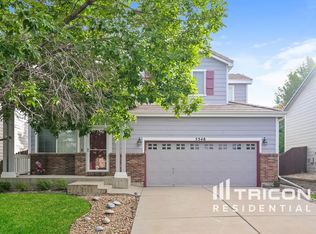Bright 4-Bedroom Split-Level Home
MOVE-IN READY
This home is move-in ready. Schedule your tour now or start your application today.
Monthly Recurring Fees:
$10.95 - Utility Management
Maymont Homes is committed to clear and upfront pricing. In addition to the advertised rent, residents may have monthly fees, including a $10.95 utility management fee, a $25.00 wastewater fee for homes on septic systems, and an amenity fee for homes with smart home technology, valet trash, or other community amenities. This does not include utilities or optional fees, including but not limited to pet fees and renter's insurance.
This 4-bedroom, 1-bathroom home in Centennial, CO, offers comfort, style, and a location that's close to parks, shopping, dining, and major commuting routes. A two-car garage provides convenience, while the split-level layout maximizes living space for today's lifestyle.
Step inside to the main level, where vaulted ceilings and skylights fill the living area with natural light. Durable LVP floors flow through the space, creating a warm and inviting atmosphere. The kitchen also features skylights and boasts white shaker-style cabinets with black hardware, granite countertops, and matching stainless steel appliances. Sliding glass doors open to the back deck, perfect for outdoor dining and entertaining.
The bedrooms are comfortably sized, and the bathroom showcases modern style with white tile in the standing shower and a vanity sink offering storage space. The lower level adds flexibility with a cozy den, ideal for a bonus room, media space, or home office or relaxation.
With its light-filled interiors, versatile layout, and generous outdoor spaces, this Centennial home is ready to welcome its next chapter.
*Maymont Homes provides residents with convenient solutions, including simplified utility billing, a flexible rent payment option, and an affordable security deposit alternative. Visit our website or contact us for more details.
This information is deemed reliable, but not guaranteed. All measurements are approximate. Actual product and home specifications may vary in dimension or detail. Images are for representational purposes only. Some programs and services may not be available in all market areas.
Prices and availability are subject to change without notice. Advertised rent prices do not include the required application fee, the partially refundable reservation fee (due upon application approval), or the mandatory monthly utility management fee (in select market areas.) Residents must maintain renters insurance as specified in their lease. If third-party renters insurance is not provided, residents will be automatically enrolled in our Master Insurance Policy for a fee. Select homes may be located in communities that require a monthly fee for community-specific amenities or services.
For complete details, please contact a company leasing representative. Equal Housing Opportunity.
Estimated availability date is subject to change based on construction timelines and move-out confirmation. This property allows self guided viewing without an appointment. Contact for details.
House for rent
Special offer
$2,595/mo
21173 E Ida Ave, Centennial, CO 80015
4beds
1,858sqft
Price may not include required fees and charges.
Single family residence
Available now
Cats, dogs OK
None
None laundry
None parking
-- Heating
What's special
Modern styleWhite shaker-style cabinetsLight-filled interiorsBack deckVaulted ceilingsLvp floorsTwo-car garage
- 68 days |
- -- |
- -- |
Travel times
Zillow can help you save for your dream home
With a 6% savings match, a first-time homebuyer savings account is designed to help you reach your down payment goals faster.
Offer exclusive to Foyer+; Terms apply. Details on landing page.
Facts & features
Interior
Bedrooms & bathrooms
- Bedrooms: 4
- Bathrooms: 1
- Full bathrooms: 1
Cooling
- Contact manager
Appliances
- Laundry: Contact manager
Interior area
- Total interior livable area: 1,858 sqft
Video & virtual tour
Property
Parking
- Parking features: Contact manager
- Details: Contact manager
Features
- Exterior features: Heating system: none
Details
- Parcel number: 207314416012
Construction
Type & style
- Home type: SingleFamily
- Property subtype: Single Family Residence
Community & HOA
Location
- Region: Centennial
Financial & listing details
- Lease term: Contact For Details
Price history
| Date | Event | Price |
|---|---|---|
| 10/15/2025 | Price change | $2,595-3.4%$1/sqft |
Source: Zillow Rentals | ||
| 10/1/2025 | Price change | $2,685-2%$1/sqft |
Source: Zillow Rentals | ||
| 9/3/2025 | Price change | $2,740-2%$1/sqft |
Source: Zillow Rentals | ||
| 8/18/2025 | Price change | $2,795-1.9%$2/sqft |
Source: Zillow Rentals | ||
| 8/8/2025 | Listed for rent | $2,850$2/sqft |
Source: Zillow Rentals | ||
Neighborhood: 80015
- Special offer! Fall into Savings! Apply by October 29th for ONE MONTH FREE RENT on your new home.*

