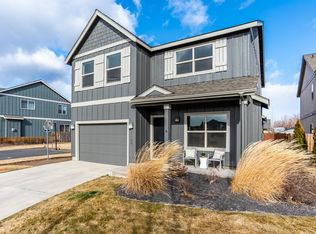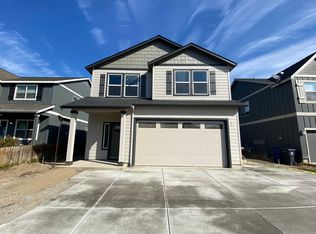Beautiful, immaculate and ready to move in! Excellent opportunity for first time buyers or investors in SE Bend! Fantastic floorplan with lots of light. Spacious kitchen offers stainless appliances, pantry for additional storage and opens to large family room w/gas fireplace and built-ins. Huge master suite features vaults & soaking tub and a walk in closet. A total of 4 BIG bedrooms! Enjoy outdoor living space on the covered back patio including a dog run, fire pit, and outdoor shed. Close proximity to schools, Whole Foods, Costco and St. Charles Hospital. A wonderful home at a great value!
This property is off market, which means it's not currently listed for sale or rent on Zillow. This may be different from what's available on other websites or public sources.


