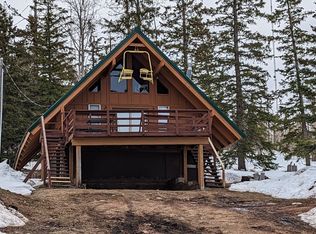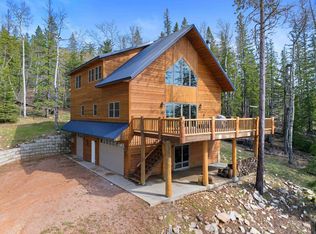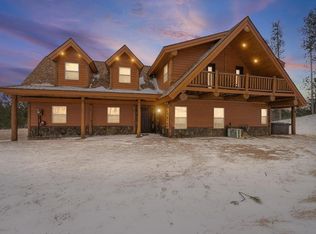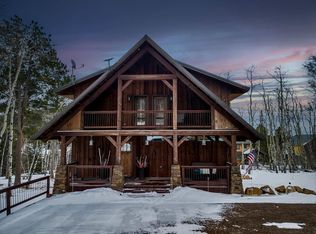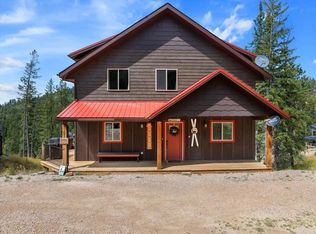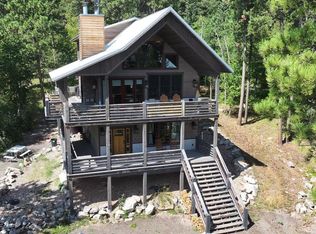Here's a 5 bedroom, 4.5 bath, custom built log home located just behind Terry Peak on a .56 ac lot backing USFS land. On the main level the home features a spacious kitchen and dining area complete with stainless appliances including wine fridge, custom cabinetry, and quartz countertops. The expansive great room has a vaulted ceiling, cozy fireplace, and strategically placed windows to allow for plenty of light and outdoor views. Off the great room is the primary bedroom with its own bath including double vanity, jetted tub, and separate shower. Both the dining area and master bedroom accesses the huge wrap around deck with magnificent views of Spearfish Canyon and all the Hills has to offer. The loft has 2 good sized bedrooms, sitting area, and a bath. But the fun is in the basement, with 2 bedrooms, wet bar area, family room with fireplace, gaming areas, and, of course, a hot tub on the wrap-around lower deck. Plus, there's 2 laundry rooms, up and down. Make this one Yours Today!
For sale
$1,100,000
21172 High Ridge Trl, Lead, SD 57754
5beds
3,634sqft
Est.:
Single Family Residence
Built in 2008
0.57 Acres Lot
$1,036,400 Zestimate®
$303/sqft
$-- HOA
What's special
Cozy fireplaceFamily room with fireplaceDining areaVaulted ceilingWet bar areaSeparate showerJetted tub
- 137 days |
- 467 |
- 6 |
Zillow last checked: 8 hours ago
Listing updated: September 07, 2025 at 05:01pm
Listed by:
MARTY WILCOX 605-391-5263,
COLDWELL BANKER BLACK HILLS LEGACY,
DIANE K WILCOX 605-390-3959,
COLDWELL BANKER BLACK HILLS LEGACY
Source: Black Hills AOR,MLS#: 175583
Tour with a local agent
Facts & features
Interior
Bedrooms & bathrooms
- Bedrooms: 5
- Bathrooms: 5
- Full bathrooms: 4
- 1/2 bathrooms: 1
Bathroom
- Features: Shower Only, Shower and Tub, Shower/Tub, Double Lavatory, Walk-In Closet(s)
Dining room
- Features: Breakfast Bar, Combination
Heating
- Natural Gas, Forced Air, Fireplace(s)
Cooling
- Electric, Central Air
Appliances
- Included: Dishwasher, Microwave, Humidifier, Dryer, Refrigerator, Range/Oven-Electric-FS, Washer
Features
- Ceiling Fan(s), Master Bath, Wet Bar, Vaulted Ceiling(s)
- Flooring: Carpet, Hardwood
- Windows: Window Coverings-All
- Basement: Walk-Out Access
- Number of fireplaces: 2
- Fireplace features: Insert, Gas, Blower Fan
Interior area
- Total structure area: 3,634
- Total interior livable area: 3,634 sqft
Property
Parking
- Parking features: No Garage
- Has uncovered spaces: Yes
- Details: Driveway Exposure(North, West)
Features
- Levels: One and One Half
- Has spa: Yes
- Spa features: Shower and Whirlpool Tub, Jet Tub, Bath, Hot Tub
- Fencing: None
- Has view: Yes
- View description: Hills, Neighborhood
Lot
- Size: 0.57 Acres
- Features: Hills/Wooded, Interior Lot
Details
- Additional structures: None
- Parcel number: 269200000100309
- Other equipment: Satellite, Satellite System
Construction
Type & style
- Home type: SingleFamily
- Property subtype: Single Family Residence
Materials
- Log
- Roof: Composition
Condition
- Year built: 2008
Utilities & green energy
- Electric: 220 Volts, Circuit Breakers
- Gas: MDU- Gas
- Sewer: Septic Tank
- Water: Association Water
Community & HOA
Community
- Subdivision: Lost Camp Valley
HOA
- Has HOA: Yes
- Amenities included: None
- Services included: Road Maintenance, Water
Location
- Region: Lead
Financial & listing details
- Price per square foot: $303/sqft
- Tax assessed value: $922,180
- Annual tax amount: $9,888
- Date on market: 9/8/2025
- Listing terms: New Loan,Cash
Estimated market value
$1,036,400
$985,000 - $1.09M
$4,898/mo
Price history
Price history
| Date | Event | Price |
|---|---|---|
| 9/8/2025 | Listed for sale | $1,100,000$303/sqft |
Source: | ||
| 9/1/2025 | Listing removed | $1,100,000$303/sqft |
Source: | ||
| 2/11/2025 | Listed for sale | $1,100,000$303/sqft |
Source: | ||
Public tax history
Public tax history
| Year | Property taxes | Tax assessment |
|---|---|---|
| 2025 | $9,888 +4.3% | $922,180 +0.6% |
| 2024 | $9,483 +11.9% | $916,770 +20.6% |
| 2023 | $8,472 +4.5% | $760,150 +23.7% |
Find assessor info on the county website
BuyAbility℠ payment
Est. payment
$5,438/mo
Principal & interest
$4265
Property taxes
$788
Home insurance
$385
Climate risks
Neighborhood: 57754
Nearby schools
GreatSchools rating
- 4/10Lead-Deadwood Elementary - 03Grades: K-5Distance: 6.4 mi
- 7/10Lead-Deadwood Middle School - 02Grades: 6-8Distance: 3.7 mi
- 4/10Lead-Deadwood High School - 01Grades: 9-12Distance: 3.6 mi
Schools provided by the listing agent
- District: Lawrence
Source: Black Hills AOR. This data may not be complete. We recommend contacting the local school district to confirm school assignments for this home.

