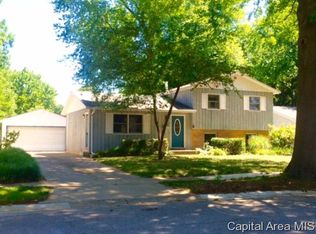Charming, describes this 3 bedroom ranch ,inside and out! One owner and meticulously maintained. Large floor to ceiling window in living room perfect to read a book by the fireplace, eat-in kitchen with views of the beautifully landscaped backyard. Spacious deck with screened gazebo that features a ceiling fan to enjoy those warm summer nights, bug free! Large storage shed with built-in shelving off deck. This home is too cute to stick around so don't miss out!
This property is off market, which means it's not currently listed for sale or rent on Zillow. This may be different from what's available on other websites or public sources.

