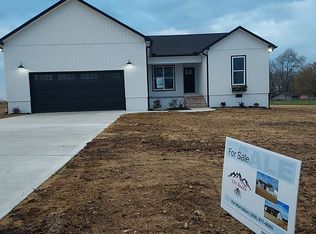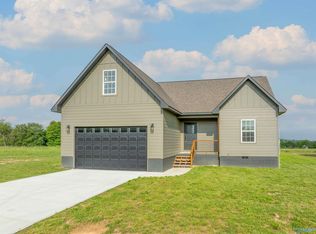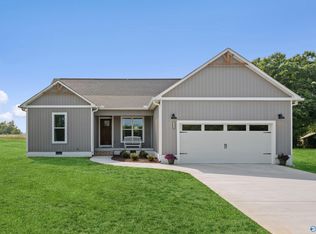Sold for $314,000 on 05/28/25
$314,000
2117 Thomason Rd, Albertville, AL 35951
3beds
1,810sqft
Single Family Residence
Built in 2024
0.36 Acres Lot
$332,100 Zestimate®
$173/sqft
$2,095 Estimated rent
Home value
$332,100
$249,000 - $442,000
$2,095/mo
Zestimate® history
Loading...
Owner options
Explore your selling options
What's special
Seller offering 2/1 buy down with acceptable offer! Gorgeous, craftsman style NEW CONSTRUCTION! 3BR/2Bath home situated on a beautiful lot with a peaceful feel. The open floor plan along with vaulted ceiling welcomes you by creating amazing flow between the living space & stunning kitchen. Kitchen featuring tons of cabinet space, stainless steel appliances, granite countertops, & kitchen island. Primary suite features a large walk-in closet & private en suite bathroom. Access the sizable laundry room via the primary suite or additional entrance. Additionally, spend time enjoying gorgeous sunsets on the back porch featuring tongue & grove ceiling.
Zillow last checked: 8 hours ago
Listing updated: May 30, 2025 at 10:39am
Listed by:
Trenten Hammond 256-841-5982,
South Towne Realtors, LLC
Bought with:
Elizabeth Taylor, 116029
ERA King Real Estate
Source: ValleyMLS,MLS#: 21873101
Facts & features
Interior
Bedrooms & bathrooms
- Bedrooms: 3
- Bathrooms: 2
- Full bathrooms: 2
Primary bedroom
- Features: Ceiling Fan(s), Recessed Lighting, LVP
- Level: First
- Area: 154
- Dimensions: 11 x 14
Bedroom 2
- Features: Ceiling Fan(s), LVP
- Level: First
- Area: 121
- Dimensions: 11 x 11
Bedroom 3
- Features: Ceiling Fan(s), LVP
- Level: First
- Area: 121
- Dimensions: 11 x 11
Primary bathroom
- Features: Double Vanity, Granite Counters, Recessed Lighting, Walk-In Closet(s), LVP Flooring
- Level: First
- Area: 96
- Dimensions: 6 x 16
Dining room
- Features: Smooth Ceiling, LVP
- Level: First
- Area: 168
- Dimensions: 12 x 14
Kitchen
- Features: Granite Counters, Kitchen Island, Pantry, Recessed Lighting, Smooth Ceiling, Vaulted Ceiling(s), LVP
- Level: First
- Area: 220
- Dimensions: 11 x 20
Living room
- Features: Ceiling Fan(s), Recessed Lighting, Smooth Ceiling, Vaulted Ceiling(s), LVP
- Level: First
- Area: 275
- Dimensions: 25 x 11
Laundry room
- Features: LVP
- Level: First
- Area: 48
- Dimensions: 6 x 8
Heating
- Central 1
Cooling
- Central 1
Appliances
- Included: Dishwasher, Microwave, Range
Features
- Basement: Crawl Space
- Has fireplace: No
- Fireplace features: None
Interior area
- Total interior livable area: 1,810 sqft
Property
Parking
- Parking features: Garage-Two Car, Garage-Attached, Garage Door Opener, Garage Faces Side, Driveway-Concrete
Features
- Exterior features: Sidewalk
Lot
- Size: 0.36 Acres
Details
- Parcel number: 1901010000007018
Construction
Type & style
- Home type: SingleFamily
- Architectural style: Craftsman
- Property subtype: Single Family Residence
Condition
- New Construction
- New construction: Yes
- Year built: 2024
Details
- Builder name: ADAM SEWELL CONSTRUCTION
Utilities & green energy
- Sewer: Septic Tank
- Water: Public
Community & neighborhood
Location
- Region: Albertville
- Subdivision: Metes And Bounds
Price history
| Date | Event | Price |
|---|---|---|
| 5/28/2025 | Sold | $314,000$173/sqft |
Source: | ||
| 4/26/2025 | Pending sale | $314,000$173/sqft |
Source: | ||
| 4/21/2025 | Price change | $314,000-3.1%$173/sqft |
Source: | ||
| 1/9/2025 | Price change | $324,000-1.5%$179/sqft |
Source: | ||
| 10/13/2024 | Listed for sale | $329,000$182/sqft |
Source: | ||
Public tax history
Tax history is unavailable.
Neighborhood: 35951
Nearby schools
GreatSchools rating
- 7/10Big Spring Lake Kinderg SchoolGrades: PK-KDistance: 1.3 mi
- 4/10Ala Avenue Middle SchoolGrades: 7-8Distance: 2.7 mi
- 5/10Albertville High SchoolGrades: 9-12Distance: 2.6 mi
Schools provided by the listing agent
- Elementary: Albertville
- Middle: Albertville
- High: Albertville
Source: ValleyMLS. This data may not be complete. We recommend contacting the local school district to confirm school assignments for this home.

Get pre-qualified for a loan
At Zillow Home Loans, we can pre-qualify you in as little as 5 minutes with no impact to your credit score.An equal housing lender. NMLS #10287.


