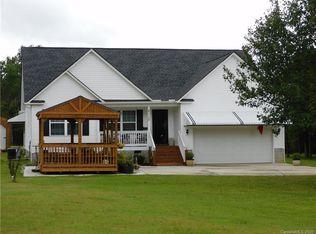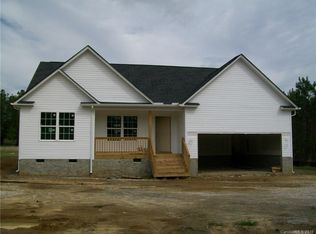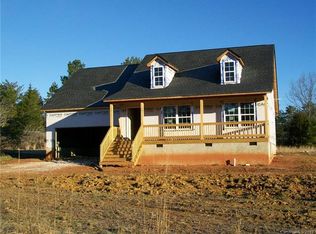Beautiful 3 bedroom / 2 bath. Granite counters in kitchen and bathrooms. Hardwood flooring in living area, vaulted ceiling in living room. Tray ceiling in master bedroom. 2 car garage, extra parking, 12x16 gazebo and 12x24 building with roll up door. All of this on 1.6 acres! Washer & Dryer can be purchased - $1000 for the pair.
This property is off market, which means it's not currently listed for sale or rent on Zillow. This may be different from what's available on other websites or public sources.


