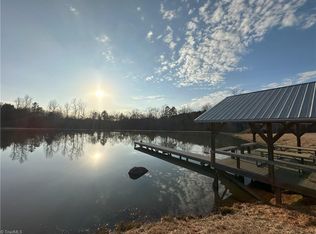Closed
$825,000
2117 Slate Mine Rd, Denton, NC 27239
--beds
--baths
75.26Acres
Unimproved Land
Built in ----
75.26 Acres Lot
$-- Zestimate®
$--/sqft
$-- Estimated rent
Home value
Not available
Estimated sales range
Not available
Not available
Zestimate® history
Loading...
Owner options
Explore your selling options
What's special
75+ ACRES/2 PONDS/2,400 SQ FT INSULATED RENEGADE STEEL BUILDING w/ SEPTIC/FULL KITCHEN/BATH w/ small electric wall heater/LAUNDRY/½ ACRE spring-fed POND w/ hybrid catfish/shellcrackers & 2+ ACRE FULLY ENGINEERED POND/20+ft deep with AERATORS & FEEDERS to support smallmouth bass, brim & shellcracker habitat & MOST OF THE TOYS & EQUIPMENT to maintain ARE INCLUDED! New owners will need to re-apply, but the past wildlife management plan was developed by Southern Sportsman Aquatics & Land Management with scheduled control burns conducted w/ cost share approval from NC Dept of Agriculture/~ 20 acres of CLEARED fields w/ remaining acreage wooded/~1.7 acres of trails around perimeter & interior/Skeet shooting area/Pavilion 20x16 w/ trex decking pier (2020) on the large pond/Renegade steel building(2016) w/ 3 commercial garage door entries & SO MUCH MORE! Additional old well. No living facilities. Soil scientist scheduled to assess for additional perk sites too! Schedule your showing today!
Zillow last checked: 12 hours ago
Listing updated: July 10, 2025 at 12:36pm
Listing Provided by:
John Beck john@johnchristianluxury.com,
John Christian Luxury Real Estate
Bought with:
Non Member
Canopy Administration
Source: Canopy MLS as distributed by MLS GRID,MLS#: 4220691
Facts & features
Property
Features
- Waterfront features: Pond, Creek/Stream
Lot
- Size: 75.26 Acres
- Features: Pond(s), Wooded
Details
- Parcel number: 0200800000017000
- Zoning: RA2
- Special conditions: Standard
Utilities & green energy
- Sewer: Septic Installed
- Water: Well
Community & neighborhood
Location
- Region: Denton
Other
Other facts
- Listing terms: Cash,Conventional,FHA,VA Loan
- Road surface type: Dirt
Price history
| Date | Event | Price |
|---|---|---|
| 7/10/2025 | Sold | $825,000-8.2% |
Source: | ||
| 6/4/2025 | Pending sale | $899,000 |
Source: | ||
| 4/29/2025 | Price change | $899,000-3.2% |
Source: | ||
| 3/17/2025 | Price change | $929,000-2.1% |
Source: | ||
| 2/12/2025 | Listed for sale | $949,000 |
Source: | ||
Public tax history
Tax history is unavailable.
Neighborhood: 27239
Nearby schools
GreatSchools rating
- 6/10Denton ElementaryGrades: PK-5Distance: 6.8 mi
- NASouth Davidson MiddleGrades: 6-8Distance: 9.5 mi
- 3/10South Davidson HighGrades: 6-12Distance: 9.5 mi
Schools provided by the listing agent
- Elementary: Denton
- Middle: South Davidson
- High: South Davidson
Source: Canopy MLS as distributed by MLS GRID. This data may not be complete. We recommend contacting the local school district to confirm school assignments for this home.
