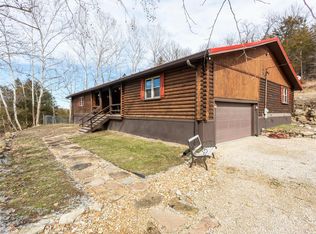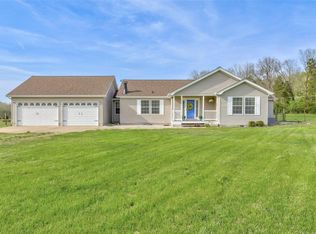Closed
Listing Provided by:
Ashley N Hardy 314-640-2686,
Realty Executives of St. Louis
Bought with: Laura McCarthy- Clayton
Price Unknown
2117 Silo Rd, Festus, MO 63028
3beds
2,543sqft
Single Family Residence
Built in 1990
11.19 Acres Lot
$440,700 Zestimate®
$--/sqft
$2,266 Estimated rent
Home value
$440,700
$419,000 - $467,000
$2,266/mo
Zestimate® history
Loading...
Owner options
Explore your selling options
What's special
A rare find! 2-story stick built home with log cabin veneer. Open floor plan and a wood burning fireplace. Large deck across the back of the house that was just stained. Brand new LVP flooring in some areas of the home and new carpet on steps! 2 Large detached buildings. Suitable for horses and chickens. Home to be sold AS-IS.
Zillow last checked: 8 hours ago
Listing updated: May 06, 2025 at 07:06am
Listing Provided by:
Ashley N Hardy 314-640-2686,
Realty Executives of St. Louis
Bought with:
Leslie A Owens, 1999057733
Laura McCarthy- Clayton
Source: MARIS,MLS#: 23031369 Originating MLS: St. Louis Association of REALTORS
Originating MLS: St. Louis Association of REALTORS
Facts & features
Interior
Bedrooms & bathrooms
- Bedrooms: 3
- Bathrooms: 3
- Full bathrooms: 2
- 1/2 bathrooms: 1
- Main level bathrooms: 1
Primary bedroom
- Features: Wall Covering: None
- Level: Upper
- Area: 156
- Dimensions: 12x13
Other
- Features: Wall Covering: None
- Level: Upper
- Area: 126
- Dimensions: 9x14
Other
- Features: Wall Covering: None
- Level: Upper
- Area: 90
- Dimensions: 9x10
Dining room
- Features: Wall Covering: None
- Level: Main
- Area: 192
- Dimensions: 12x16
Family room
- Features: Wall Covering: None
- Level: Lower
- Area: 384
- Dimensions: 24x16
Kitchen
- Features: Wall Covering: None
- Level: Main
- Area: 216
- Dimensions: 18x12
Living room
- Features: Wall Covering: None
- Level: Main
- Area: 384
- Dimensions: 16x24
Heating
- Electric, Forced Air
Cooling
- Central Air, Electric
Appliances
- Included: Electric Water Heater
Features
- Open Floorplan, Kitchen Island, Kitchen/Dining Room Combo
- Flooring: Carpet
- Windows: Tilt-In Windows
- Basement: Partially Finished,Walk-Out Access
- Number of fireplaces: 2
- Fireplace features: Basement, Family Room, Wood Burning, Free Standing, Recreation Room
Interior area
- Total structure area: 2,543
- Total interior livable area: 2,543 sqft
- Finished area above ground: 2,543
Property
Parking
- Total spaces: 2
- Parking features: No Driveway, Attached, Garage
- Attached garage spaces: 2
- Has uncovered spaces: Yes
Features
- Levels: Two
- Patio & porch: Deck
- Pool features: Above Ground
- Waterfront features: Waterfront
Lot
- Size: 11.19 Acres
- Features: Adjoins Wooded Area, Suitable for Horses, Waterfront
Details
- Additional structures: Metal Building, Pole Barn(s), RV/Boat Storage, Stable(s)
- Parcel number: 223.105.00000003
- Special conditions: Standard
- Horses can be raised: Yes
Construction
Type & style
- Home type: SingleFamily
- Architectural style: Other
- Property subtype: Single Family Residence
Materials
- Log
Condition
- Year built: 1990
Utilities & green energy
- Sewer: Septic Tank
- Water: Well
Community & neighborhood
Location
- Region: Festus
- Subdivision: Bridlewood 02 16
HOA & financial
HOA
- HOA fee: $500 annually
- Services included: Other
Other
Other facts
- Listing terms: Cash,Conventional
- Ownership: Private
Price history
| Date | Event | Price |
|---|---|---|
| 7/11/2023 | Sold | -- |
Source: | ||
| 6/16/2023 | Pending sale | $360,000$142/sqft |
Source: | ||
| 6/12/2023 | Listed for sale | $360,000$142/sqft |
Source: | ||
| 6/26/2000 | Sold | -- |
Source: Public Record Report a problem | ||
Public tax history
| Year | Property taxes | Tax assessment |
|---|---|---|
| 2025 | $2,815 +9.3% | $44,300 +9.9% |
| 2024 | $2,576 +0.1% | $40,300 |
| 2023 | $2,574 -0.1% | $40,300 |
Find assessor info on the county website
Neighborhood: 63028
Nearby schools
GreatSchools rating
- NAPlattin Primary SchoolGrades: K-2Distance: 1.8 mi
- 8/10Danby-Rush Tower Middle SchoolGrades: 6-8Distance: 2.7 mi
- 9/10Jefferson High SchoolGrades: 9-12Distance: 2.6 mi
Schools provided by the listing agent
- Elementary: Plattin/Telegraph
- Middle: Danby-Rush Tower Middle
- High: Jefferson High School
Source: MARIS. This data may not be complete. We recommend contacting the local school district to confirm school assignments for this home.
Get a cash offer in 3 minutes
Find out how much your home could sell for in as little as 3 minutes with a no-obligation cash offer.
Estimated market value$440,700
Get a cash offer in 3 minutes
Find out how much your home could sell for in as little as 3 minutes with a no-obligation cash offer.
Estimated market value
$440,700

