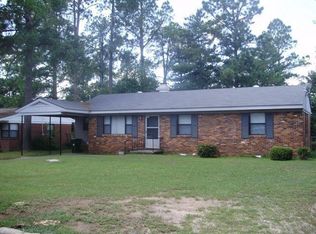Sold for $240,000 on 02/12/25
$240,000
2117 SHAMROCK Drive, Augusta, GA 30904
3beds
2,789sqft
Single Family Residence
Built in 1955
0.26 Acres Lot
$248,600 Zestimate®
$86/sqft
$2,312 Estimated rent
Home value
$248,600
$214,000 - $288,000
$2,312/mo
Zestimate® history
Loading...
Owner options
Explore your selling options
What's special
Welcome to your dream home! This beautifully renovated 3-bedroom, 2.5-bath ranch is a perfect blend of modern elegance and comfort. As you step inside, you'll be greeted by stunning new flooring and exquisite finishes that enhance every corner of the space. The expansive living area flows seamlessly into a large additional area, providing ample space for entertainment or relaxation. The master suite is a true retreat, featuring an additional space that can be transformed into a cozy office or nursery, tailored to your needs. You'll love the convenience of two generous walk-in closets, offering plenty of storage. The master bath is a sanctuary of luxury, boasting a spa-like shower and a relaxing sit-in tub—perfect for unwinding after a long day. Don't miss the opportunity to call this incredible property your new home!
Zillow last checked: 8 hours ago
Listing updated: February 13, 2025 at 06:33am
Listed by:
Chundra Senika Tolbert 706-871-1458,
Augusta Real Estate Co.
Bought with:
Rose Evans, 263031
Evans Real Estate Group
Source: Hive MLS,MLS#: 536135
Facts & features
Interior
Bedrooms & bathrooms
- Bedrooms: 3
- Bathrooms: 3
- Full bathrooms: 2
- 1/2 bathrooms: 1
Primary bedroom
- Level: Main
- Dimensions: 43 x 14
Bedroom 2
- Level: Main
- Dimensions: 16 x 12
Bedroom 3
- Level: Main
- Dimensions: 11 x 10
Primary bathroom
- Level: Main
- Dimensions: 14.5 x 9.5
Bathroom 2
- Level: Main
- Dimensions: 7 x 5
Bathroom 3
- Level: Main
- Dimensions: 5 x 3
Bonus room
- Level: Main
- Dimensions: 22 x 11
Dining room
- Level: Main
- Dimensions: 13 x 8
Kitchen
- Level: Main
- Dimensions: 15 x 8
Laundry
- Level: Main
- Dimensions: 12 x 11
Living room
- Level: Main
- Dimensions: 17 x 13
Heating
- Electric, Forced Air
Cooling
- Ceiling Fan(s), Central Air
Appliances
- Included: Built-In Microwave, Dishwasher, Electric Range
Features
- Recently Painted, Walk-In Closet(s), Washer Hookup, Electric Dryer Hookup
- Flooring: Carpet, Ceramic Tile, Luxury Vinyl, Vinyl
- Attic: Scuttle
- Has fireplace: No
Interior area
- Total structure area: 2,789
- Total interior livable area: 2,789 sqft
Property
Parking
- Parking features: Attached Carport, Concrete
Features
- Levels: One
- Patio & porch: Side Porch
- Fencing: Fenced
Lot
- Size: 0.26 Acres
- Dimensions: 76 x 150
- Features: Landscaped
Details
- Additional structures: Outbuilding
- Parcel number: 0562101000
Construction
Type & style
- Home type: SingleFamily
- Architectural style: Ranch
- Property subtype: Single Family Residence
Materials
- Brick
- Foundation: Block
- Roof: Composition
Condition
- Updated/Remodeled
- New construction: No
- Year built: 1955
Utilities & green energy
- Sewer: Public Sewer
- Water: Public
Community & neighborhood
Community
- Community features: Park, Playground
Location
- Region: Augusta
- Subdivision: Highland Park
Other
Other facts
- Listing agreement: Exclusive Agency
- Listing terms: VA Loan,Cash,Conventional,FHA
Price history
| Date | Event | Price |
|---|---|---|
| 2/12/2025 | Sold | $240,000-5.9%$86/sqft |
Source: | ||
| 12/29/2024 | Pending sale | $255,000$91/sqft |
Source: | ||
| 12/19/2024 | Price change | $255,000-3.8%$91/sqft |
Source: | ||
| 12/4/2024 | Listed for sale | $265,000-1.9%$95/sqft |
Source: | ||
| 12/2/2024 | Listing removed | $270,000-1.8%$97/sqft |
Source: | ||
Public tax history
| Year | Property taxes | Tax assessment |
|---|---|---|
| 2024 | $2,236 +4.2% | $67,056 +0.5% |
| 2023 | $2,145 +4.1% | $66,744 +16.6% |
| 2022 | $2,061 +19% | $57,248 +33% |
Find assessor info on the county website
Neighborhood: Highland Park
Nearby schools
GreatSchools rating
- 4/10Monte Sano Elementary SchoolGrades: PK-5Distance: 1.3 mi
- 3/10Langford Middle SchoolGrades: 6-8Distance: 1.6 mi
- 3/10Academy of Richmond County High SchoolGrades: 9-12Distance: 2 mi
Schools provided by the listing agent
- Elementary: Monte Sano
- Middle: Langford
- High: Richmond Academy
Source: Hive MLS. This data may not be complete. We recommend contacting the local school district to confirm school assignments for this home.

Get pre-qualified for a loan
At Zillow Home Loans, we can pre-qualify you in as little as 5 minutes with no impact to your credit score.An equal housing lender. NMLS #10287.
Sell for more on Zillow
Get a free Zillow Showcase℠ listing and you could sell for .
$248,600
2% more+ $4,972
With Zillow Showcase(estimated)
$253,572