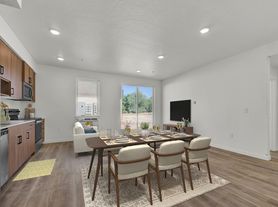Welcome to your single level urban retreat in the heart of Southeast Boise! This impeccably remodeled condo offers a fusion of modern design & urban convenience. Step inside to discover a stylish open-concept living space where natural light shines through the windows to show off the sleek LVP floors & brand new finishes. Prepare culinary delights in the kitchen with a new Samsung stainless steel appliance package, white shaker cabinets and new countertops. A butcher block waterfall-edge bar truly highlights the space. The tile surrounds in the bathroom are framed with a new vanity & lighting and are flanked by two oversized bedrooms. Outside a private patio provides a serene outdoor oasis shaded with mature trees. Enjoy the convenience of dedicated covered parking & storage, with access to the community pool. Located minutes from downtown Boise, the Greenbelt & BSU, this condo offers unparalleled access to the city's vibrant destinations, while providing a peaceful retreat from the hustle and bustle.
Renter to pay all utilities. Small dogs and cats allowed. Please no smoking on the property. There is parking in front on the street and there is one spot of carport parking.
Apartment for rent
Accepts Zillow applicationsSpecial offer
$2,150/mo
2117 S Division Ave, Boise, ID 83706
2beds
825sqft
Price may not include required fees and charges.
Apartment
Available now
Cats, small dogs OK
Central air
In unit laundry
Off street parking
Forced air
What's special
Butcher block waterfall-edge barSerene outdoor oasisModern designOpen-concept living spaceBrand new finishesPrivate patioMature trees
- 81 days |
- -- |
- -- |
Zillow last checked: 10 hours ago
Listing updated: December 05, 2025 at 02:15am
Travel times
Facts & features
Interior
Bedrooms & bathrooms
- Bedrooms: 2
- Bathrooms: 1
- Full bathrooms: 1
Heating
- Forced Air
Cooling
- Central Air
Appliances
- Included: Dishwasher, Dryer, Microwave, Oven, Refrigerator, Washer
- Laundry: In Unit
Features
- Flooring: Hardwood
Interior area
- Total interior livable area: 825 sqft
Property
Parking
- Parking features: Off Street
- Details: Contact manager
Features
- Exterior features: Heating system: Forced Air
Details
- Parcel number: R1625750045
Construction
Type & style
- Home type: Apartment
- Property subtype: Apartment
Building
Management
- Pets allowed: Yes
Community & HOA
Community
- Features: Pool
HOA
- Amenities included: Pool
Location
- Region: Boise
Financial & listing details
- Lease term: 1 Year
Price history
| Date | Event | Price |
|---|---|---|
| 12/5/2025 | Price change | $2,150-2.3%$3/sqft |
Source: Zillow Rentals | ||
| 11/4/2025 | Price change | $2,200-4.3%$3/sqft |
Source: Zillow Rentals | ||
| 10/3/2025 | Listed for rent | $2,300+322%$3/sqft |
Source: Zillow Rentals | ||
| 5/6/2024 | Sold | -- |
Source: | ||
| 4/14/2024 | Pending sale | $319,900$388/sqft |
Source: | ||
Neighborhood: Southeast Boise
Nearby schools
GreatSchools rating
- 3/10Garfield Elementary SchoolGrades: PK-6Distance: 0.3 mi
- 8/10East Junior High SchoolGrades: 7-9Distance: 4 mi
- 9/10Timberline High SchoolGrades: 10-12Distance: 0.9 mi
- Special offer! 50% off first month rent.Expires December 31, 2025

