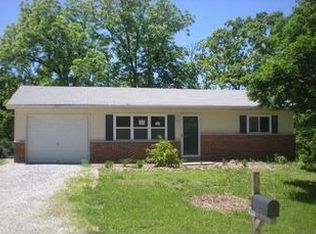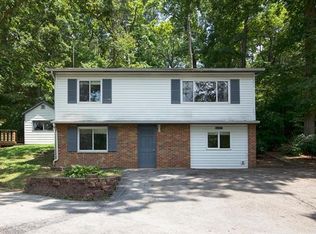HUGE PRICE DROP! MOTIVATED SELLERS! Prefab home w/ metal frame on crawl space. DON'T MISS YOUR OPPORTUNITY HERE!! This home has over 1,700 sq. ft. of living space & very spacious on almost 2 PRIVATE & WOODED ACRES! NICE CORNER LOT! Lots of room to add outbuildings/garage. Upon entry is a dining area & large family room. This split bedroom & open floorplan offers 3 bedrooms and 2 full baths. Nice master bedroom suite has large master bath and walk in closet. Large kitchen has breakfast area & breakfast bar. Wood cabinets. Off of kitchen is Beautiful covered patio for lots of entertaining and morning coffee! Lots of natural light from skylights in this home. Attached carport. Fenced side yard. GREAT LOCATION with just a few minutes to many restaurants & lots of shopping! Awesome Schools! Family friendly subdivision! Home is being sold "As Is"
This property is off market, which means it's not currently listed for sale or rent on Zillow. This may be different from what's available on other websites or public sources.

