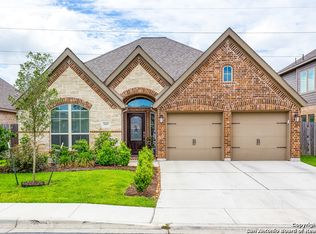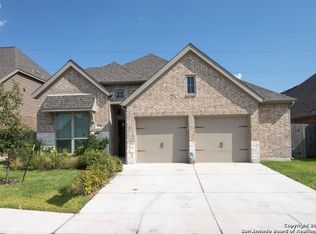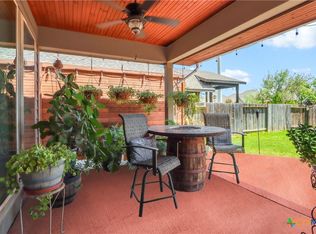Closed
Price Unknown
2117 Range Rd, Seguin, TX 78155
3beds
2,088sqft
Single Family Residence
Built in 2016
6,098.4 Square Feet Lot
$365,600 Zestimate®
$--/sqft
$2,015 Estimated rent
Home value
$365,600
$347,000 - $384,000
$2,015/mo
Zestimate® history
Loading...
Owner options
Explore your selling options
What's special
Discover this beautifully designed 3-bedroom, 2-bathroom Perry Home in the desirable Mill Creek Crossing community, zoned to Navarro ISD. This open-concept floor plan offers a perfect blend of comfort and style, featuring a dedicated study and a separate dining room—ideal for entertaining or family gatherings.
Natural light pours in through large windows, creating a warm and inviting atmosphere throughout. The primary suite is a true retreat with an enlarged shower featuring a built-in bench, a relaxing garden tub, and a double vanity. The modern kitchen and living spaces are complemented by white cabinetry throughout for a clean and elegant touch. Step outside to a spacious double-sized back patio, perfect for outdoor enjoyment, with no direct neighbors behind for added privacy. Don’t miss out on this exceptional home in a prime location!
Schedule your showing today!
Zillow last checked: 8 hours ago
Listing updated: June 22, 2025 at 12:23pm
Listed by:
Vanessa Martinez (210)493-3030,
Keller Williams Heritage
Bought with:
Catherine Sandifer-Robertson, TREC #0745583
Coldwell Banker D'Ann Harper
Source: Central Texas MLS,MLS#: 575320 Originating MLS: Four Rivers Association of REALTORS
Originating MLS: Four Rivers Association of REALTORS
Facts & features
Interior
Bedrooms & bathrooms
- Bedrooms: 3
- Bathrooms: 2
- Full bathrooms: 2
Primary bedroom
- Level: Main
- Dimensions: 18x13
Bedroom 2
- Level: Main
- Dimensions: 14x10
Bedroom 3
- Level: Main
- Dimensions: 14x10
Primary bathroom
- Level: Main
- Dimensions: 9x8
Breakfast room nook
- Level: Main
- Dimensions: 9x11
Dining room
- Level: Main
- Dimensions: 16x11
Laundry
- Level: Main
- Dimensions: 6x6
Living room
- Level: Main
- Dimensions: 16x24
Office
- Level: Main
- Dimensions: 14x10
Heating
- Central, Electric
Cooling
- Central Air, Electric
Appliances
- Included: Dishwasher, Electric Water Heater, Disposal, Some Electric Appliances, Cooktop
- Laundry: Inside, Main Level, Laundry Room
Features
- Attic, Ceiling Fan(s), Dining Area, Separate/Formal Dining Room, Double Vanity, Garden Tub/Roman Tub, High Ceilings, Home Office, Jetted Tub, Open Floorplan, Shower Only, Separate Shower, Tub Shower, Walk-In Closet(s), Breakfast Area, Eat-in Kitchen, Granite Counters, Kitchen Island, Kitchen/Family Room Combo, Pantry, Walk-In Pantry
- Flooring: Carpet, Tile
- Attic: Partially Floored
- Has fireplace: No
- Fireplace features: None
Interior area
- Total interior livable area: 2,088 sqft
Property
Parking
- Total spaces: 2
- Parking features: Garage
- Garage spaces: 2
Features
- Levels: One
- Stories: 1
- Patio & porch: Covered, Patio
- Exterior features: Covered Patio, Rain Gutters
- Pool features: None
- Fencing: Privacy,Wood
- Has view: Yes
- View description: None
- Body of water: None
Lot
- Size: 6,098 sqft
Details
- Parcel number: 162462
Construction
Type & style
- Home type: SingleFamily
- Architectural style: Contemporary/Modern
- Property subtype: Single Family Residence
Materials
- Stone Veneer
- Foundation: Slab
- Roof: Composition,Shingle
Condition
- Resale
- Year built: 2016
Utilities & green energy
- Sewer: Public Sewer
- Water: Public
- Utilities for property: Electricity Available, Trash Collection Public
Community & neighborhood
Community
- Community features: Playground, Sidewalks
Location
- Region: Seguin
- Subdivision: Mill Creek Crossing#12
HOA & financial
HOA
- Has HOA: Yes
- HOA fee: $220 annually
- Association name: VILLAGE OF MILL CREEK HOMEOWNERS ASSOCIATION
Other
Other facts
- Listing agreement: Exclusive Right To Sell
- Listing terms: Cash,Conventional,FHA,VA Loan
- Road surface type: Paved
Price history
| Date | Event | Price |
|---|---|---|
| 6/22/2025 | Pending sale | $367,000$176/sqft |
Source: | ||
| 6/12/2025 | Sold | -- |
Source: | ||
| 5/20/2025 | Contingent | $367,000$176/sqft |
Source: | ||
| 4/22/2025 | Price change | $367,000-1.3%$176/sqft |
Source: | ||
| 4/3/2025 | Listed for sale | $372,000+37.8%$178/sqft |
Source: | ||
Public tax history
| Year | Property taxes | Tax assessment |
|---|---|---|
| 2025 | -- | $328,579 -11.9% |
| 2024 | $6,300 +13.5% | $372,783 +9.8% |
| 2023 | $5,551 -11.4% | $339,545 +10% |
Find assessor info on the county website
Neighborhood: 78155
Nearby schools
GreatSchools rating
- 6/10Navarro Intermediate SchoolGrades: 4-6Distance: 3.7 mi
- 6/10Navarro J High SchoolGrades: 7-8Distance: 4 mi
- 6/10Navarro High SchoolGrades: 9-12Distance: 3.9 mi
Schools provided by the listing agent
- District: Navarro ISD
Source: Central Texas MLS. This data may not be complete. We recommend contacting the local school district to confirm school assignments for this home.
Get a cash offer in 3 minutes
Find out how much your home could sell for in as little as 3 minutes with a no-obligation cash offer.
Estimated market value
$365,600
Get a cash offer in 3 minutes
Find out how much your home could sell for in as little as 3 minutes with a no-obligation cash offer.
Estimated market value
$365,600


