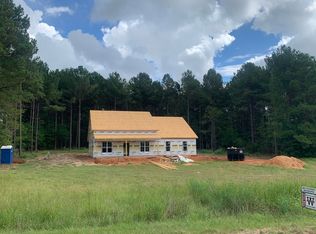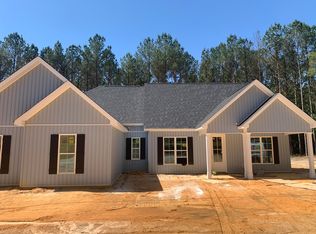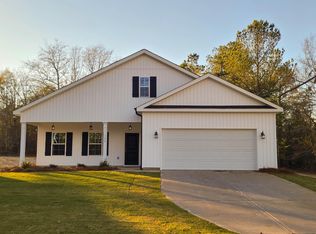Sold for $425,000 on 03/29/24
$425,000
2117 Piper Rd, Aiken, SC 29805
4beds
2,134sqft
Single Family Residence
Built in 2024
3.02 Acres Lot
$457,600 Zestimate®
$199/sqft
$2,474 Estimated rent
Home value
$457,600
$435,000 - $480,000
$2,474/mo
Zestimate® history
Loading...
Owner options
Explore your selling options
What's special
Introducing a high-quality residence crafted by JB Wall Construction. This custom Farmhouse Style home is currently in the construction phase and sits on a spacious 3.02-acre lot, thoughtfully designed with selectively preserved wooded areas for added privacy and natural beauty.
Take a glimpse through the attached photos to fully appreciate the serene and picturesque setting. This home features a well-designed split floor plan with four bedrooms, three full bathrooms, a 2-car garage, and a dedicated workshop space. Notable custom finishes include 30-year architectural shingles, durable vinyl siding, energy-efficient insulated windows, luxurious LVP flooring throughout the home, and plush carpeting in the bedrooms.
One of the bedrooms boasts its private bathroom and offers a delightful view of the backyard. Convenience is key with a walk-in pantry and laundry room located adjacent to the owner's suite, which also provides a tranquil view of the surrounding woods. The generous owner's suite includes a spacious walk-in closet and a private bath featuring a double vanity, garden tub, and a walk-in shower. The custom kitchen is equipped with modern appliances such as an electric range/oven, dishwasher, built-in microwave, and elegant granite countertops.
Zillow last checked: 8 hours ago
Listing updated: September 02, 2024 at 02:04am
Listed by:
Michael J Woodward 803-215-9732,
Woodward & Associates,
Erica Woodward 706-267-1648,
Woodward & Associates
Bought with:
Michael J Woodward, SC31805
Woodward & Associates
Source: Aiken MLS,MLS#: 208914
Facts & features
Interior
Bedrooms & bathrooms
- Bedrooms: 4
- Bathrooms: 3
- Full bathrooms: 3
Primary bedroom
- Level: Main
- Area: 208
- Dimensions: 16 x 13
Bedroom 2
- Level: Main
- Area: 182
- Dimensions: 14 x 13
Bedroom 3
- Level: Main
- Area: 144
- Dimensions: 12 x 12
Bedroom 4
- Level: Main
- Area: 144
- Dimensions: 12 x 12
Dining room
- Level: Main
- Area: 228
- Dimensions: 19 x 12
Kitchen
- Level: Main
- Area: 168
- Dimensions: 14 x 12
Living room
- Level: Main
- Area: 247
- Dimensions: 19 x 13
Other
- Description: Front Porch
- Level: Main
- Area: 224
- Dimensions: 32 x 7
Other
- Description: Rear Porch
- Level: Main
- Area: 216
- Dimensions: 18 x 12
Heating
- Forced Air
Cooling
- Central Air, Electric
Appliances
- Included: Microwave, Range, Dishwasher
Features
- Solid Surface Counters, Walk-In Closet(s), Bedroom on 1st Floor, Cathedral Ceiling(s), Ceiling Fan(s), Kitchen Island, Pantry, Eat-in Kitchen, Cable Internet
- Flooring: Carpet, Vinyl
- Basement: None
- Has fireplace: No
Interior area
- Total structure area: 2,134
- Total interior livable area: 2,134 sqft
- Finished area above ground: 2,134
- Finished area below ground: 0
Property
Parking
- Total spaces: 2
- Parking features: Attached, Driveway
- Attached garage spaces: 2
- Has uncovered spaces: Yes
Features
- Levels: One
- Patio & porch: Porch
- Pool features: None
Lot
- Size: 3.02 Acres
- Features: Rolling Slope
Details
- Additional structures: None
- Parcel number: 1320018106
- Zoning description: RUD
- Special conditions: Standard
- Horses can be raised: Yes
- Horse amenities: None
Construction
Type & style
- Home type: SingleFamily
- Property subtype: Single Family Residence
Materials
- Vinyl Siding
- Foundation: Slab
- Roof: Composition
Condition
- New construction: Yes
- Year built: 2024
Details
- Builder name: Jb Wall Construction
- Warranty included: Yes
Utilities & green energy
- Sewer: Septic Tank
- Water: Well
- Utilities for property: Cable Available
Green energy
- Energy efficient items: Thermostat, Appliances, Insulation, Windows
Community & neighborhood
Community
- Community features: None
Location
- Region: Aiken
- Subdivision: Willing Manor
Other
Other facts
- Listing terms: Contract
- Road surface type: Asphalt
Price history
| Date | Event | Price |
|---|---|---|
| 3/29/2024 | Sold | $425,000$199/sqft |
Source: | ||
| 12/5/2023 | Pending sale | $425,000$199/sqft |
Source: | ||
| 11/1/2023 | Listed for sale | $425,000$199/sqft |
Source: | ||
Public tax history
| Year | Property taxes | Tax assessment |
|---|---|---|
| 2025 | $1,806 +2405.4% | $17,090 +2241.1% |
| 2024 | $72 -72.6% | $730 -33% |
| 2023 | $263 +4.2% | $1,090 |
Find assessor info on the county website
Neighborhood: 29805
Nearby schools
GreatSchools rating
- 3/10J. D. Lever Elementary SchoolGrades: PK-5Distance: 2.2 mi
- NAAiken Middle SchoolGrades: 6-8Distance: 6.9 mi
- 4/10Aiken High SchoolGrades: 9-12Distance: 7.1 mi
Schools provided by the listing agent
- Elementary: Jd Lever
- Middle: Aiken Intermediate 6th-Schofield Middle 7th&8th
- High: Aiken
Source: Aiken MLS. This data may not be complete. We recommend contacting the local school district to confirm school assignments for this home.

Get pre-qualified for a loan
At Zillow Home Loans, we can pre-qualify you in as little as 5 minutes with no impact to your credit score.An equal housing lender. NMLS #10287.


