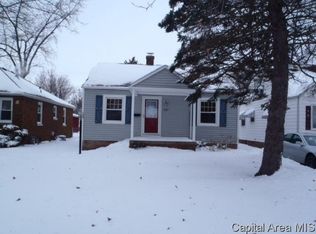Sold for $143,000
$143,000
2117 Marland St, Springfield, IL 62702
2beds
1,015sqft
Single Family Residence, Residential
Built in 1947
5,200 Square Feet Lot
$150,600 Zestimate®
$141/sqft
$1,117 Estimated rent
Home value
$150,600
$143,000 - $158,000
$1,117/mo
Zestimate® history
Loading...
Owner options
Explore your selling options
What's special
This adorable, meticulously maintained 2 bed 1 bath home awaits its new owner! Nothing to do here but move right in! Beautiful curb appeal! Small covered front porch, updated shutters, professional landscaping done in 2023! Living room provides gorgeous hardwood flooring and charming archways. Eat-in kitchen is spacious and all appliances stay (including washer & dryer!) Two generous sized bedrooms! Updated bathroom with tile shower surround added in 2023. Bonus addition makes for a perfect family room--huge picture window gives lots of natural light and new LVP flooring added 2023! Unfinished basement gives plenty of storage and laundry. Enjoy spring and summer evenings under the pergola (2016) in fenced backyard. 1 car detached garage. Close to interstate, schools, shopping downtown, and Lincoln Park. Walking distance to State Fair! Preinspected for buyers' convenience and sold as reported in great condition!
Zillow last checked: 8 hours ago
Listing updated: April 13, 2024 at 01:16pm
Listed by:
Kelly Stotlar Pref:217-416-0848,
The Real Estate Group, Inc.
Bought with:
Raegan Parker, 475191649
The Real Estate Group, Inc.
Source: RMLS Alliance,MLS#: CA1027844 Originating MLS: Capital Area Association of Realtors
Originating MLS: Capital Area Association of Realtors

Facts & features
Interior
Bedrooms & bathrooms
- Bedrooms: 2
- Bathrooms: 1
- Full bathrooms: 1
Bedroom 1
- Level: Main
- Dimensions: 10ft 7in x 10ft 2in
Bedroom 2
- Level: Main
- Dimensions: 11ft 3in x 10ft 11in
Other
- Area: 0
Family room
- Level: Additional
- Dimensions: 17ft 9in x 11ft 8in
Kitchen
- Level: Main
- Dimensions: 12ft 1in x 12ft 9in
Laundry
- Level: Basement
Living room
- Level: Main
- Dimensions: 13ft 7in x 13ft 1in
Main level
- Area: 1015
Heating
- Forced Air
Cooling
- Central Air
Appliances
- Included: Dishwasher, Dryer, Microwave, Range, Refrigerator, Washer
Features
- Ceiling Fan(s)
- Windows: Replacement Windows, Blinds
- Basement: Unfinished
Interior area
- Total structure area: 1,015
- Total interior livable area: 1,015 sqft
Property
Parking
- Total spaces: 1
- Parking features: Detached
- Garage spaces: 1
Features
- Patio & porch: Patio, Porch
Lot
- Size: 5,200 sqft
- Dimensions: 40 x 130
- Features: Level
Details
- Parcel number: 14220127020
Construction
Type & style
- Home type: SingleFamily
- Architectural style: Bungalow
- Property subtype: Single Family Residence, Residential
Materials
- Vinyl Siding
- Foundation: Block
- Roof: Shingle
Condition
- New construction: No
- Year built: 1947
Utilities & green energy
- Sewer: Public Sewer
- Water: Public
- Utilities for property: Cable Available
Community & neighborhood
Location
- Region: Springfield
- Subdivision: None
Price history
| Date | Event | Price |
|---|---|---|
| 4/12/2024 | Sold | $143,000+2.2%$141/sqft |
Source: | ||
| 3/14/2024 | Pending sale | $139,900$138/sqft |
Source: | ||
| 3/13/2024 | Listed for sale | $139,900+33.9%$138/sqft |
Source: | ||
| 2/4/2014 | Sold | $104,500-4.9%$103/sqft |
Source: Public Record Report a problem | ||
| 1/7/2014 | Price change | $109,900+1.8%$108/sqft |
Source: RE/MAX PROFESSIONALS #140040 Report a problem | ||
Public tax history
| Year | Property taxes | Tax assessment |
|---|---|---|
| 2024 | $3,034 +17.3% | $42,121 +19.5% |
| 2023 | $2,587 +5.2% | $35,257 +5.4% |
| 2022 | $2,459 +4.3% | $33,444 +3.9% |
Find assessor info on the county website
Neighborhood: 62702
Nearby schools
GreatSchools rating
- 4/10Ridgely Elementary SchoolGrades: PK-5Distance: 0.2 mi
- 1/10Washington Middle SchoolGrades: 6-8Distance: 2.7 mi
- 1/10Lanphier High SchoolGrades: 9-12Distance: 0.9 mi

Get pre-qualified for a loan
At Zillow Home Loans, we can pre-qualify you in as little as 5 minutes with no impact to your credit score.An equal housing lender. NMLS #10287.
